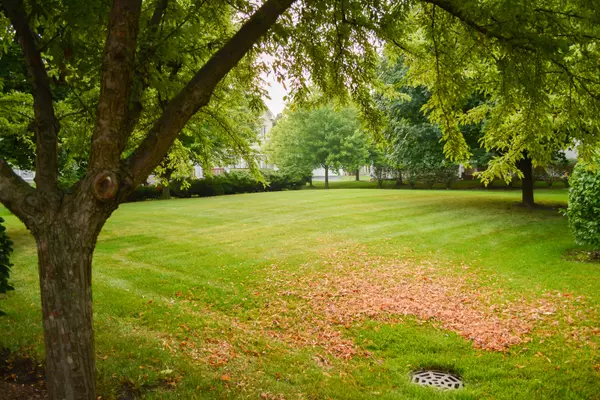$219,900
$229,900
4.3%For more information regarding the value of a property, please contact us for a free consultation.
2 Beds
2.5 Baths
1,600 SqFt
SOLD DATE : 11/08/2019
Key Details
Sold Price $219,900
Property Type Condo
Sub Type Condo,Townhouse-2 Story
Listing Status Sold
Purchase Type For Sale
Square Footage 1,600 sqft
Price per Sqft $137
Subdivision Canterbury Fields
MLS Listing ID 10514332
Sold Date 11/08/19
Bedrooms 2
Full Baths 2
Half Baths 1
HOA Fees $224/mo
Year Built 2004
Annual Tax Amount $5,817
Tax Year 2017
Lot Dimensions 1800
Property Description
METICULOUS END UNIT town home in Hoffman Estates with an open floor concept. Just minutes to I-90. The 1st flr LR, DR, & FAM feature laminate floors with plenty of windows to view the beautiful landscape. The family room has a gas fireplace with a flat screen TV and surround sound which stays with the unit. The Kitchen has 8ft Oak Cabinets with granite counter tops and SS appliances with a double oven. The Kitchen opens to the dining area with a SGD to your private deck area. The second FL entertains 2 very generous bedrooms with the master bedroom having its own private sitting area. WIC and bath both a Jacuzzi tub/private shower. The loft is spacious and can be easily converted to a 3rd bedroom. A remote opens and closes the upper shades. The full basement has plenty of storage with a cut out for sewer lines to accommodate another bath.
Location
State IL
County Cook
Area Hoffman Estates
Rooms
Basement Full
Interior
Interior Features Vaulted/Cathedral Ceilings, Wood Laminate Floors, Second Floor Laundry, Walk-In Closet(s)
Heating Natural Gas
Cooling Central Air
Fireplaces Number 1
Fireplaces Type Gas Log, Gas Starter
Fireplace Y
Exterior
Parking Features Attached
Garage Spaces 2.0
Building
Story 2
Sewer Public Sewer
Water Public
New Construction false
Schools
Elementary Schools Lincoln Elementary School
Middle Schools Larsen Middle School
High Schools Elgin High School
School District 46 , 46, 46
Others
HOA Fee Include Exterior Maintenance,Lawn Care,Snow Removal
Ownership Fee Simple w/ HO Assn.
Special Listing Condition None
Pets Allowed Cats OK, Dogs OK
Read Less Info
Want to know what your home might be worth? Contact us for a FREE valuation!

Our team is ready to help you sell your home for the highest possible price ASAP

© 2025 Listings courtesy of MRED as distributed by MLS GRID. All Rights Reserved.
Bought with Gloria Zrnich • Homesmart Connect LLC
GET MORE INFORMATION
REALTOR | Lic# 475125930






