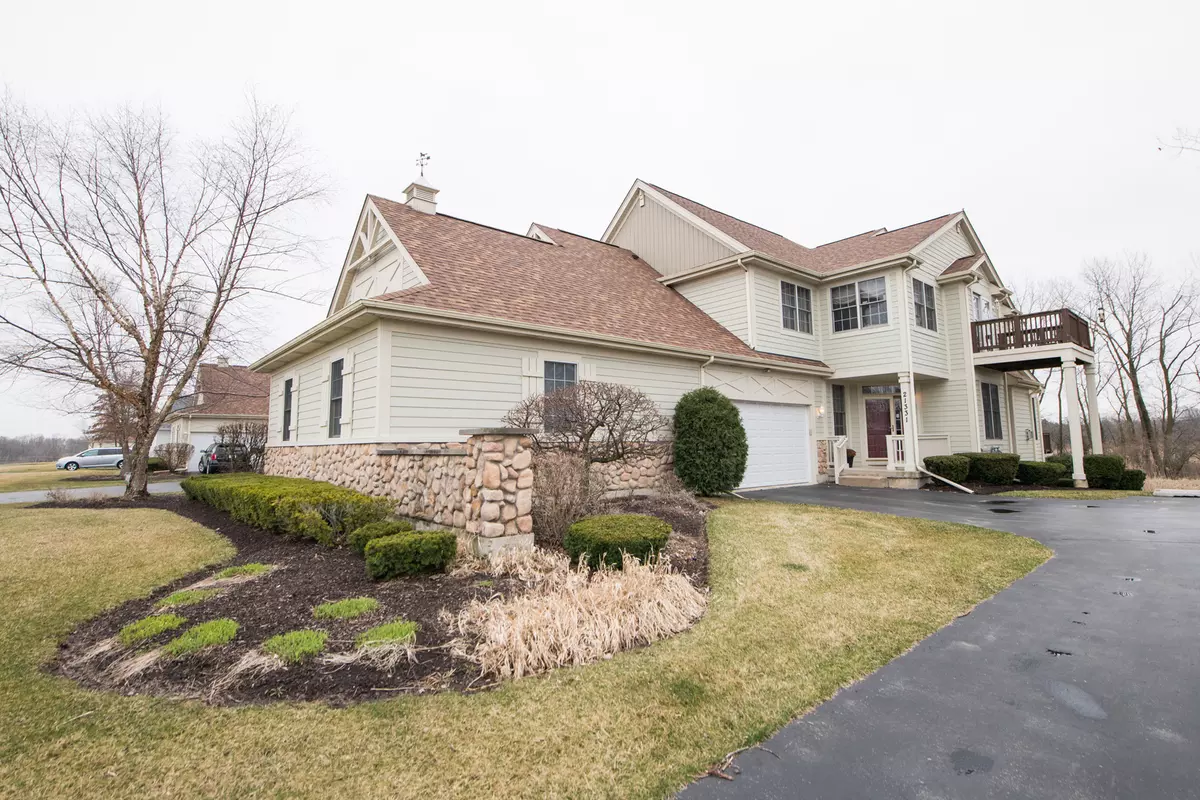$302,000
$302,000
For more information regarding the value of a property, please contact us for a free consultation.
3 Beds
3 Baths
3,300 SqFt
SOLD DATE : 06/07/2021
Key Details
Sold Price $302,000
Property Type Townhouse
Sub Type Townhouse-Ranch
Listing Status Sold
Purchase Type For Sale
Square Footage 3,300 sqft
Price per Sqft $91
Subdivision Windy Hill Farm
MLS Listing ID 11039944
Sold Date 06/07/21
Bedrooms 3
Full Baths 3
HOA Fees $169/mo
Rental Info Yes
Year Built 2004
Annual Tax Amount $6,514
Tax Year 2019
Lot Dimensions COMMON
Property Description
Fabulous Ranch End unit with a finished walk-out basement in the well sought after Windy Hill's subdivision. Approximately 3,300 sq. ft. of finished square feet (upper and lower). This unit has a two car garage as well it's own private side drive with plenty of parking spaces for guests. As you walk into the gorgeous open floor plan, you will be greeted with the abundance of natural light as well as the beautiful views of the scenic nature preserve from the upper sunroom or lower level deck. This was the original model, with fireplace, hardwood floors, six panel doors, sunroom, jacuzzi tub, 3 bedrooms and 3 full bathrooms as well fire sprinkler system. The Master Bedroom has a double entry as well as a master bath with jacuzzi tub and walk in closet. The eat-in kitchen consists of birch cabinets, ceramic flooring, pantry and plenty of cabinet and counter space. The oversized laundry room, with it's updated washer and dryer also has additional storage/closet. The fully finished walk-out lower level is complete with a huge family room, (recreation room), bedroom and full bath for entertaining or for overnight guests. Windy Hill Farm subdivision offers walking and biking paths, nature preserve area, playgrounds as well as Gazebo areas throughout the neighborhood. The Frankfort Library is near the entrance of the subdivision. Downtown Frankfort is also nearby with it's shops, restaurants, activities, concerts, car shows, farmers markets as well as many other events to enjoy!
Location
State IL
County Will
Area Frankfort
Rooms
Basement Walkout
Interior
Interior Features Hardwood Floors, First Floor Bedroom, First Floor Laundry, First Floor Full Bath, Laundry Hook-Up in Unit, Walk-In Closet(s), Some Carpeting, Some Wood Floors, Some Wall-To-Wall Cp
Heating Natural Gas
Cooling Central Air
Fireplaces Number 1
Fireplaces Type Gas Starter
Equipment Humidifier, Water-Softener Owned, TV-Cable, Fire Sprinklers, CO Detectors, Ceiling Fan(s), Sump Pump, Sprinkler-Lawn
Fireplace Y
Appliance Double Oven, Microwave, Dishwasher, Refrigerator, Washer, Dryer
Laundry Gas Dryer Hookup, In Unit
Exterior
Exterior Feature Deck, Patio, Storms/Screens, End Unit, Cable Access
Parking Features Attached
Garage Spaces 2.0
Amenities Available Bike Room/Bike Trails, Storage, Park, Laundry, Trail(s)
Roof Type Asphalt
Building
Lot Description Nature Preserve Adjacent, Landscaped, Wooded
Story 1
Sewer Public Sewer
Water Community Well
New Construction false
Schools
School District 161 , 161, 210
Others
HOA Fee Include Insurance,Exterior Maintenance,Lawn Care
Ownership Condo
Special Listing Condition None
Pets Allowed Cats OK, Dogs OK
Read Less Info
Want to know what your home might be worth? Contact us for a FREE valuation!

Our team is ready to help you sell your home for the highest possible price ASAP

© 2025 Listings courtesy of MRED as distributed by MLS GRID. All Rights Reserved.
Bought with Kyle Altenburg • Hanley Realty, Inc.
GET MORE INFORMATION
REALTOR | Lic# 475125930






