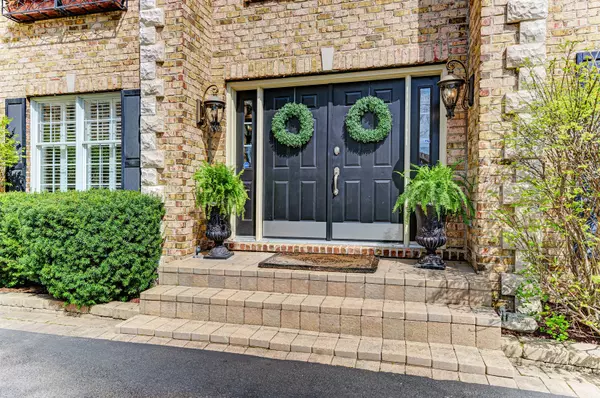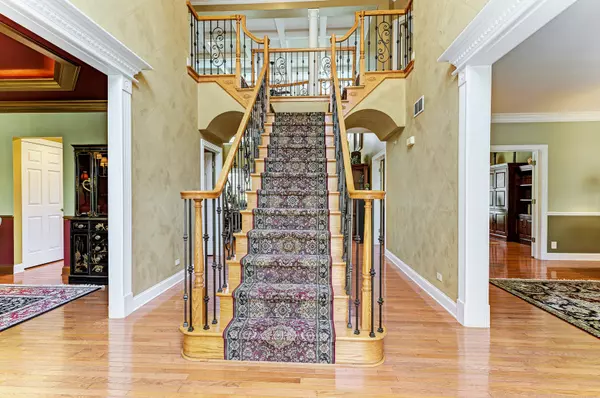$875,000
$859,000
1.9%For more information regarding the value of a property, please contact us for a free consultation.
5 Beds
4.5 Baths
4,479 SqFt
SOLD DATE : 06/11/2021
Key Details
Sold Price $875,000
Property Type Single Family Home
Sub Type Detached Single
Listing Status Sold
Purchase Type For Sale
Square Footage 4,479 sqft
Price per Sqft $195
Subdivision Preserves At Long Grove
MLS Listing ID 11076242
Sold Date 06/11/21
Bedrooms 5
Full Baths 4
Half Baths 1
HOA Fees $301/mo
Year Built 2001
Annual Tax Amount $21,587
Tax Year 2020
Lot Size 0.560 Acres
Lot Dimensions 122 X 183 X 131 X 218
Property Description
Gorgeous home on over half an acre of land on quiet cul-du-sac in award-winning Stevenson High School District 125. Located in the Preserves at Long Grove subdivision, which boasts a park and tennis court for residents. With 5 bedrooms and 4 and a half bathrooms, this home is perfect for a growing family. Two-story foyer welcomes you with a butterfly staircase and two barrelled archways that lead into your family room with a coffered ceiling, fireplace with marble surround and mirrors that extend to the ceiling. Plenty of space to entertain in your formal living room and dining room. Prepare your favorite meals in your gourmet kitchen including a Wolf Range and Braun hood. Natural stone backsplash and Versailles pattern flooring, granite eat-in kitchen island, plenty of 46" cabinetry with solid surface countertops. Large granite snack bar between breakfast/family room and built-in French limestone dry bar. Plenty of storage in your walk in pantry, with an Onyx topped butler's pantry off of the dining room, perfect as a staging area when hosting a large gathering. A private office, laundry room, half bathroom and mudroom with a dog run complete the main level. Enjoy music inside and outside with hardwired surround sound. Retreat to your backyard oasis, with sun-filled decks that overlook a built-in pool, spa, brick patio with fireplace and grilling area. Landscaped berms provide plenty of privacy. Escape to your master suite, highlighting an exercise room, dressing area, and four walk-in closets. The master bathroom boasts two sinks, Jacuzzi tub, and two-person shower. Three additional bedrooms, one ensuite and two sharing a Jack & Jill bath adorn the second level. Finished walk-out basement, with 9' ceilings is an entertainer's dream with a wet bar, second refrigerator, 5th bedroom, and a full bathroom with Roma steamshower. Large open space recreational area with added built in desk that is perfect for a second office or remote learning options. The seating area has a built in entertainment center and a vent-less gas fireplace perfect for cold winter nights. Start enjoying this home today!
Location
State IL
County Lake
Area Hawthorn Woods / Lake Zurich / Kildeer / Long Grove
Rooms
Basement Full, Walkout
Interior
Interior Features Vaulted/Cathedral Ceilings, Sauna/Steam Room, Bar-Wet, Hardwood Floors, First Floor Laundry, Walk-In Closet(s), Coffered Ceiling(s), Beamed Ceilings, Drapes/Blinds, Granite Counters, Separate Dining Room
Heating Natural Gas
Cooling Central Air, Zoned
Fireplaces Number 2
Fireplaces Type Gas Log
Fireplace Y
Appliance Double Oven, Range, Microwave, Dishwasher, High End Refrigerator, Washer, Dryer, Disposal, Range Hood, Water Purifier, Water Softener, Range Hood, Wall Oven
Laundry Gas Dryer Hookup, Sink
Exterior
Exterior Feature Deck, Patio, Hot Tub, Dog Run, Brick Paver Patio, In Ground Pool, Storms/Screens, Outdoor Grill, Fire Pit
Parking Features Attached
Garage Spaces 3.0
Community Features Park, Tennis Court(s)
Roof Type Shake
Building
Sewer Public Sewer
Water Community Well
New Construction false
Schools
High Schools Adlai E Stevenson High School
School District 96 , 96, 125
Others
HOA Fee Include Water,Insurance
Ownership Fee Simple w/ HO Assn.
Special Listing Condition None
Read Less Info
Want to know what your home might be worth? Contact us for a FREE valuation!

Our team is ready to help you sell your home for the highest possible price ASAP

© 2025 Listings courtesy of MRED as distributed by MLS GRID. All Rights Reserved.
Bought with Jennifer Petersen • Baird & Warner
GET MORE INFORMATION
REALTOR | Lic# 475125930






