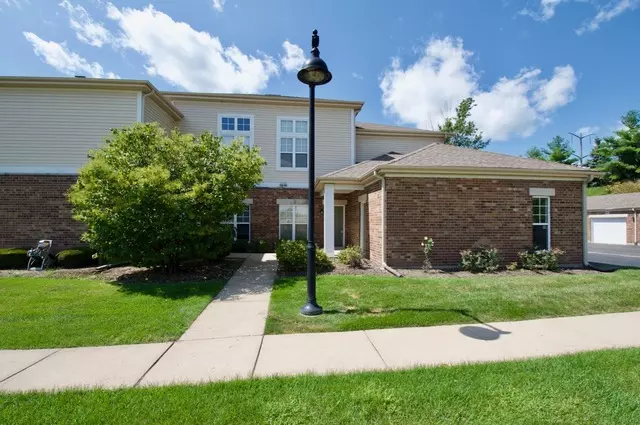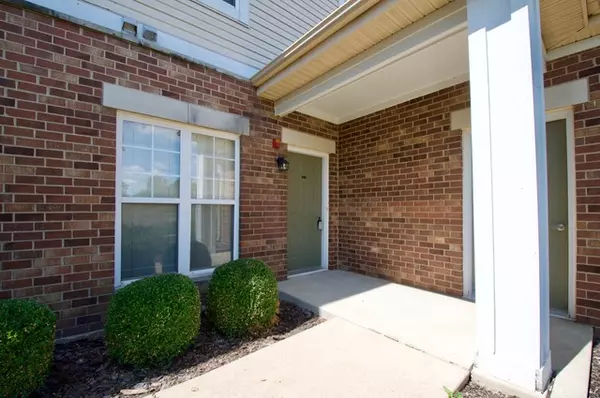$125,000
$127,900
2.3%For more information regarding the value of a property, please contact us for a free consultation.
1 Bed
1 Bath
860 SqFt
SOLD DATE : 11/27/2019
Key Details
Sold Price $125,000
Property Type Condo
Sub Type Condo
Listing Status Sold
Purchase Type For Sale
Square Footage 860 sqft
Price per Sqft $145
Subdivision Pine Ridge Club
MLS Listing ID 10500030
Sold Date 11/27/19
Bedrooms 1
Full Baths 1
HOA Fees $257/mo
Rental Info Yes
Year Built 2007
Annual Tax Amount $2,515
Tax Year 2018
Lot Dimensions COMMON
Property Description
Luxury first floor condo with two car garage! End unit location! FRESH LIGHT GRAY PAINTING THROUGHOUT! Stainless Steal Appliances, Medium Stained Silver Maple Cabinets & Corian Countertops! Wood Laminate Floors, window blinds & washer and dryer included! New Hot Water Heater (2018). There are two garages - both with garage door openers! There is an Attached Garage PLUS 2nd Detached Garage #101 conveniently located right by the unit's attached garage! CLUBHOUSE WITH INDOOR SWIMMING POOL, PARTY ROOM & FITNESS CENTER.
Location
State IL
County Kendall
Area Oswego
Rooms
Basement None
Interior
Interior Features Wood Laminate Floors, First Floor Bedroom, First Floor Laundry, Laundry Hook-Up in Unit, Storage, Walk-In Closet(s)
Heating Natural Gas
Cooling Central Air
Equipment Fire Sprinklers
Fireplace N
Appliance Range, Microwave, Dishwasher, Refrigerator, Washer, Dryer, Disposal, Stainless Steel Appliance(s)
Exterior
Exterior Feature Patio, Storms/Screens, End Unit
Parking Features Attached
Garage Spaces 2.0
Amenities Available Exercise Room, Party Room, Sundeck, Indoor Pool
Roof Type Asphalt
Building
Lot Description Common Grounds
Story 2
Sewer Public Sewer
Water Public
New Construction false
Schools
Elementary Schools Hunt Club Elementary School
Middle Schools Traughber Junior High School
High Schools Oswego High School
School District 308 , 308, 308
Others
HOA Fee Include Water,Insurance,Clubhouse,Exercise Facilities,Pool,Exterior Maintenance,Lawn Care,Snow Removal
Ownership Condo
Special Listing Condition None
Pets Allowed Cats OK, Dogs OK, Number Limit
Read Less Info
Want to know what your home might be worth? Contact us for a FREE valuation!

Our team is ready to help you sell your home for the highest possible price ASAP

© 2025 Listings courtesy of MRED as distributed by MLS GRID. All Rights Reserved.
Bought with Tammy Rodrigues • Keller Williams Realty Infinity
GET MORE INFORMATION
REALTOR | Lic# 475125930






