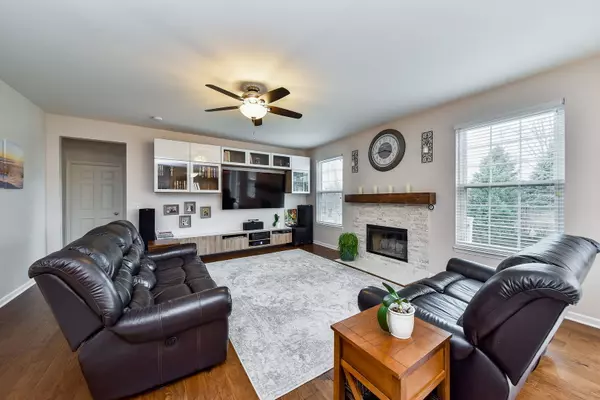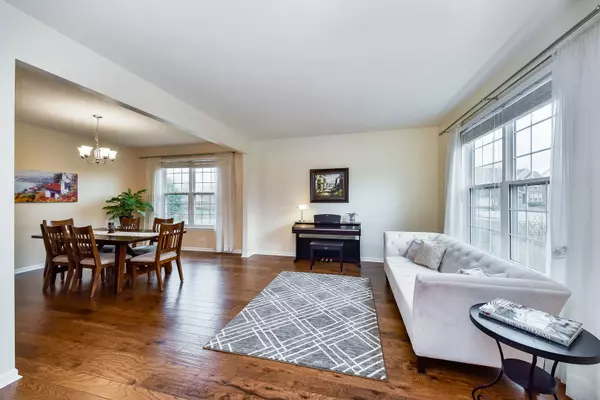$438,000
$430,000
1.9%For more information regarding the value of a property, please contact us for a free consultation.
5 Beds
4 Baths
3,692 SqFt
SOLD DATE : 06/01/2021
Key Details
Sold Price $438,000
Property Type Single Family Home
Sub Type Detached Single
Listing Status Sold
Purchase Type For Sale
Square Footage 3,692 sqft
Price per Sqft $118
Subdivision Summer Gate At Southbury
MLS Listing ID 11027227
Sold Date 06/01/21
Style Traditional
Bedrooms 5
Full Baths 4
HOA Fees $58/qua
Year Built 2010
Annual Tax Amount $10,265
Tax Year 2019
Lot Size 0.300 Acres
Lot Dimensions 61.85 X 22.34 X 154 X 83.5 X 162.16
Property Description
Welcome home! This beautifully appointed Summer Gate at Southbury home is the definition of Oswego luxury! Upon entering, enjoy a bright entry and a stunningly executed floorplan with perfectly situated living spaces. Through the living room, revel in a gorgeous formal dining space that offers direct access to the kitchen - perfect for safely hosting family and friends. The kitchen hosts wonderful stone-look ceramic style flooring, spacious island, dine-in area, and lots of cabinet and counter space perfect for every home chef! The family room hosts plush carpeted flooring and a wood burning, gas starter fireplace that work together to create a wonderfully welcoming atmosphere. The main floor also hosts an office space ideally nestled behind the family room; a mudroom located off the 3-car garage; and 9' ceilings throughout! Upstairs, enjoy 5 incredibly spacious bedrooms, including a stunning master suite - ideally situated away from the other bedrooms for ultimate privacy - with a sitting room, large walk-in closet, and private bath. This home comes complete with a large, unfinished lookout basement perfect for additional storage or finishing to suit! The backyard is a Western facing oasis offering a brick paver patio with firepit, large composite deck, garden space with fruit trees, and unencumbered views of every sunset. Updates include: new roofing (2019); new energy efficient entry door; new energy efficient, self-cleaning windows with multilayer external glass (transferable warranty); Nest thermostat with external temperature and humidity sensors; whole home humidifier; additional layer of attic insulation; water softener; whole home water sediment filter; reverse osmosis water filter (kitchen, refrigerator); and multi-layer insulation of wood frame walls (basement). Located in a beautiful pool and clubhouse community offering safe social activities for all ages! See video walkthrough for more information!
Location
State IL
County Kendall
Area Oswego
Rooms
Basement Full
Interior
Interior Features Vaulted/Cathedral Ceilings, Hardwood Floors, First Floor Laundry, Ceiling - 9 Foot
Heating Natural Gas, Forced Air
Cooling Central Air
Fireplaces Number 1
Fireplaces Type Wood Burning, Gas Starter
Fireplace Y
Appliance Range, Microwave, Dishwasher, Refrigerator, Disposal, Stainless Steel Appliance(s)
Exterior
Exterior Feature Deck, Patio, Brick Paver Patio, Fire Pit
Parking Features Attached
Garage Spaces 3.0
Community Features Clubhouse, Park, Pool, Tennis Court(s), Sidewalks, Street Lights
Roof Type Asphalt
Building
Sewer Public Sewer
Water Public
New Construction false
Schools
Elementary Schools Southbury Elementary School
Middle Schools Traughber Junior High School
High Schools Oswego High School
School District 308 , 308, 308
Others
HOA Fee Include Clubhouse,Exercise Facilities,Pool
Ownership Fee Simple
Special Listing Condition None
Read Less Info
Want to know what your home might be worth? Contact us for a FREE valuation!

Our team is ready to help you sell your home for the highest possible price ASAP

© 2025 Listings courtesy of MRED as distributed by MLS GRID. All Rights Reserved.
Bought with Jose Salgado • Lomitas Real Estate
GET MORE INFORMATION
REALTOR | Lic# 475125930






