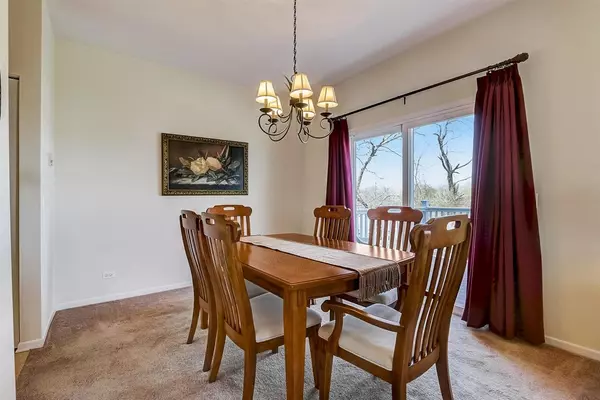$248,000
$249,900
0.8%For more information regarding the value of a property, please contact us for a free consultation.
2 Beds
2.5 Baths
1,776 SqFt
SOLD DATE : 06/01/2021
Key Details
Sold Price $248,000
Property Type Townhouse
Sub Type Townhouse-2 Story
Listing Status Sold
Purchase Type For Sale
Square Footage 1,776 sqft
Price per Sqft $139
Subdivision Fairway View
MLS Listing ID 11038225
Sold Date 06/01/21
Bedrooms 2
Full Baths 2
Half Baths 1
HOA Fees $249/mo
Year Built 2003
Annual Tax Amount $3,869
Tax Year 2019
Lot Dimensions 2070
Property Description
Tucked away in a private community yet so close to the Fox River, shopping, dining and schools! This perfectly-maintained END UNIT townhome is ready for new owners. Painted in neutral colors and in pristine condition, this home features two bedrooms and a loft as well as a walk-out basement with a bathroom rough-in and a two-car attached garage. The first floor features a convenient powder room, large living room, dining room and kitchen. Upstairs are two bedrooms, including a large primary suite with vaulted ceilings and its own private bathroom and a walk-in closet. Full hall bath, second floor laundry and a loft that can be easily converted to a third bedroom. The full, unfinished basement walks out to the private yard and is roughed-in for a future bathroom. This home features a new humidifier, new roof and a new maintenance-free Trex deck. Steps from the Fox River bike path, Nature Center, and just minutes from I-88.
Location
State IL
County Kane
Area North Aurora
Rooms
Basement Full, Walkout
Interior
Interior Features Vaulted/Cathedral Ceilings, Second Floor Laundry, Laundry Hook-Up in Unit, Walk-In Closet(s)
Heating Natural Gas, Forced Air
Cooling Central Air
Fireplaces Number 1
Fireplaces Type Attached Fireplace Doors/Screen, Gas Log, Gas Starter
Equipment Humidifier, CO Detectors, Ceiling Fan(s), Sump Pump
Fireplace Y
Appliance Range, Microwave, Dishwasher, Refrigerator, Washer, Dryer, Disposal
Laundry Gas Dryer Hookup, In Unit
Exterior
Exterior Feature Deck, Porch, End Unit
Parking Features Attached
Garage Spaces 2.0
Building
Story 2
Sewer Public Sewer
Water Public
New Construction false
Schools
Elementary Schools Schneider Elementary School
Middle Schools Herget Middle School
High Schools West Aurora High School
School District 129 , 129, 129
Others
HOA Fee Include Insurance,Exterior Maintenance,Lawn Care,Snow Removal
Ownership Fee Simple w/ HO Assn.
Special Listing Condition None
Pets Allowed Cats OK, Dogs OK
Read Less Info
Want to know what your home might be worth? Contact us for a FREE valuation!

Our team is ready to help you sell your home for the highest possible price ASAP

© 2025 Listings courtesy of MRED as distributed by MLS GRID. All Rights Reserved.
Bought with Michael Parent • d'aprile properties
GET MORE INFORMATION
REALTOR | Lic# 475125930






