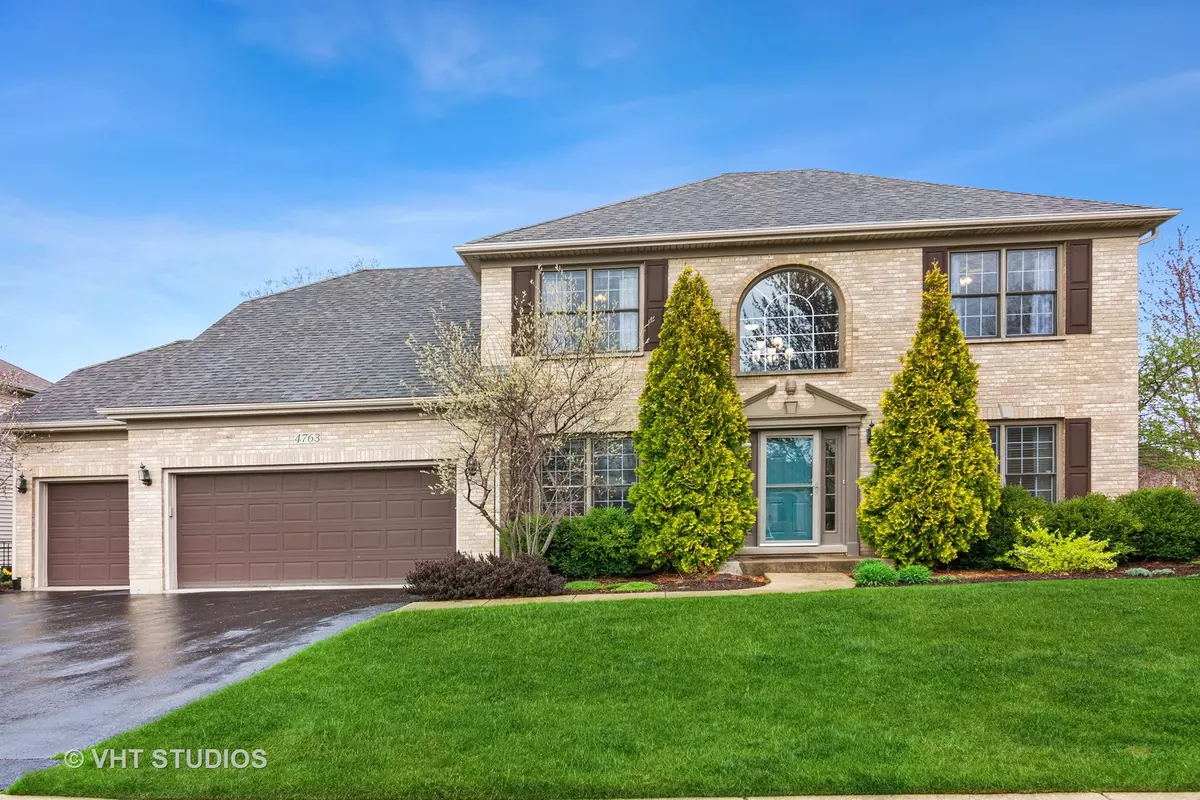$521,000
$499,900
4.2%For more information regarding the value of a property, please contact us for a free consultation.
4 Beds
3.5 Baths
2,859 SqFt
SOLD DATE : 05/28/2021
Key Details
Sold Price $521,000
Property Type Single Family Home
Sub Type Detached Single
Listing Status Sold
Purchase Type For Sale
Square Footage 2,859 sqft
Price per Sqft $182
Subdivision Harmony Grove
MLS Listing ID 11051324
Sold Date 05/28/21
Bedrooms 4
Full Baths 3
Half Baths 1
HOA Fees $16/ann
Year Built 1998
Annual Tax Amount $10,558
Tax Year 2019
Lot Size 0.270 Acres
Lot Dimensions 82X125X95X108
Property Description
MULTIPLE OFFERS REC'D. PLEASE SEND HIGHEST AND BEST BY SUNDAY, 4/18 2:00PM. Beautiful 4 Bed, 3/1 Bath In Sought After Harmony Grove! * Large Eat-In Kitchen With Loads Of Cabinets, New Refrigerator, All Stainless Appliances And Pantry Closet * Family Room With Floor To Ceiling Brick Fireplace And Vaulted Ceilings. The Large Bay Window And Skylights Offer Plenty Of Natural Lighting * Main Level Also Offers An Office, Separate Dining Room And Updated Powder Room * Master Suite With Large Walk-In Closet * Gorgeous Updated Master Bath With New Stand Alone Tub, Large Separate Walk-In Shower With Dual Rain Heads, Porcelain Floors And Double Sinks * Three Additional Good-Sized Bedrooms Upstairs * Fantastic Finished Basement Complete With Rec Room, Full Bath, Surround Sound And Custom Cherrywood/Granite Wet Bar With Refrigerator And Back Bar Plus Additional Space For Storage * Confidence In A Dry Basement! * Entertain In The Large Private, Fenced Back Yard With Mature Trees, Huge Deck With New Screened Gazebo * New Hot Water Tank, Ejector Pump And A/C In 2019. Radon Mitigation 2016.
Location
State IL
County Will
Area Naperville
Rooms
Basement Full
Interior
Interior Features Vaulted/Cathedral Ceilings, Skylight(s), Bar-Wet, Hardwood Floors, First Floor Laundry
Heating Natural Gas, Forced Air
Cooling Central Air
Fireplaces Number 1
Fireplaces Type Gas Log
Equipment Humidifier, CO Detectors, Ceiling Fan(s), Sump Pump, Sprinkler-Lawn
Fireplace Y
Appliance Range, Microwave, Dishwasher, Refrigerator, Bar Fridge, Disposal, Stainless Steel Appliance(s)
Laundry Laundry Chute
Exterior
Exterior Feature Deck, Patio
Parking Features Attached
Garage Spaces 3.0
Community Features Park, Curbs, Sidewalks, Street Lights
Roof Type Asphalt
Building
Lot Description Corner Lot
Sewer Public Sewer
Water Public
New Construction false
Schools
Elementary Schools Kendall Elementary School
Middle Schools Crone Middle School
High Schools Neuqua Valley High School
School District 204 , 204, 204
Others
HOA Fee Include None
Ownership Fee Simple w/ HO Assn.
Special Listing Condition None
Read Less Info
Want to know what your home might be worth? Contact us for a FREE valuation!

Our team is ready to help you sell your home for the highest possible price ASAP

© 2025 Listings courtesy of MRED as distributed by MLS GRID. All Rights Reserved.
Bought with Sherry Pope • Coldwell Banker Realty
GET MORE INFORMATION
REALTOR | Lic# 475125930






