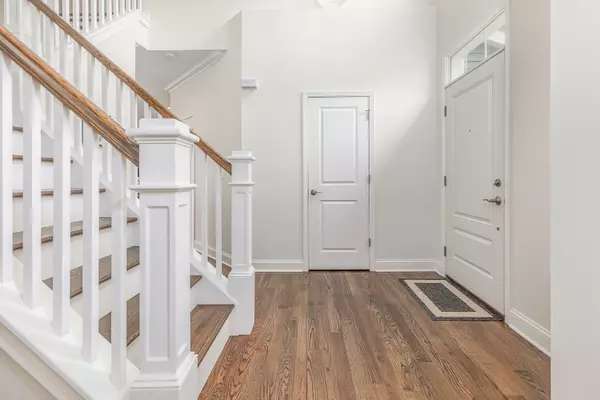$417,000
$395,900
5.3%For more information regarding the value of a property, please contact us for a free consultation.
4 Beds
3.5 Baths
1,981 SqFt
SOLD DATE : 05/21/2021
Key Details
Sold Price $417,000
Property Type Single Family Home
Sub Type Detached Single
Listing Status Sold
Purchase Type For Sale
Square Footage 1,981 sqft
Price per Sqft $210
Subdivision Somerfield
MLS Listing ID 11041771
Sold Date 05/21/21
Style Traditional
Bedrooms 4
Full Baths 3
Half Baths 1
HOA Fees $28/qua
Year Built 2000
Annual Tax Amount $7,752
Tax Year 2019
Lot Size 0.289 Acres
Lot Dimensions 102 X 122 X 102 X 122
Property Description
The pictures say it all! Welcome home to your beautifully appointed custom designed home. No expense was spared on this fully permitted full-home renovation. Updates include new staircase, solid hardwood floors throughout the first and second floor, crown molding, solid core doors, recessed LED lighting, fully custom kitchen cabinets by Brakur with under cabinet lighting, quartz countertops, upgraded black slate Cafe appliances, and luxury Elkay farmhouse sink and faucet. The entire home features custom order Graber window blinds for a seamless look throughout the home. The second floor features a spacious master suite with reading nook and upgraded ensuite bathroom. Highly desired second floor laundry and updated hallway bathroom. Closets throughout the home include fully custom Alfa closet systems. Expand your living options in the finished basement with an updated full bath and new Shaw carpet. Entire interior was painted using Sherwin Williams Cashmere paint. This home sits on an oversized corner lot with custom landscaping, full brick paver patio, and an irrigation system. Wooden fence was refinished and all fence posts replaced or reset in 2020. Additional updates in 2019 include a tear off roof, siding, fascia, soffit, gutters, all exterior doors, high efficiency HVAC system, and water heater. Home has newer windows, garage door and opener. This home has been impeccably maintained. There is literally nothing to do but move in!
Location
State IL
County Will
Area Bolingbrook
Rooms
Basement Full
Interior
Interior Features Vaulted/Cathedral Ceilings, Hardwood Floors, Second Floor Laundry, Walk-In Closet(s)
Heating Natural Gas, Forced Air
Cooling Central Air
Equipment Humidifier, CO Detectors, Ceiling Fan(s), Sump Pump, Sprinkler-Lawn
Fireplace N
Appliance Range, Microwave, Dishwasher, High End Refrigerator, Disposal, Stainless Steel Appliance(s), Range Hood
Exterior
Exterior Feature Brick Paver Patio
Parking Features Attached
Garage Spaces 2.0
Community Features Park, Curbs, Sidewalks, Street Lights, Street Paved
Roof Type Asphalt
Building
Lot Description Corner Lot, Fenced Yard
Sewer Public Sewer
Water Public
New Construction false
Schools
Elementary Schools Liberty Elementary School
Middle Schools John F Kennedy Middle School
High Schools Plainfield East High School
School District 202 , 202, 202
Others
HOA Fee Include Other
Ownership Fee Simple w/ HO Assn.
Special Listing Condition None
Read Less Info
Want to know what your home might be worth? Contact us for a FREE valuation!

Our team is ready to help you sell your home for the highest possible price ASAP

© 2024 Listings courtesy of MRED as distributed by MLS GRID. All Rights Reserved.
Bought with Hussain Kazmi • Realtopia Real Estate Inc
GET MORE INFORMATION
REALTOR | Lic# 475125930






