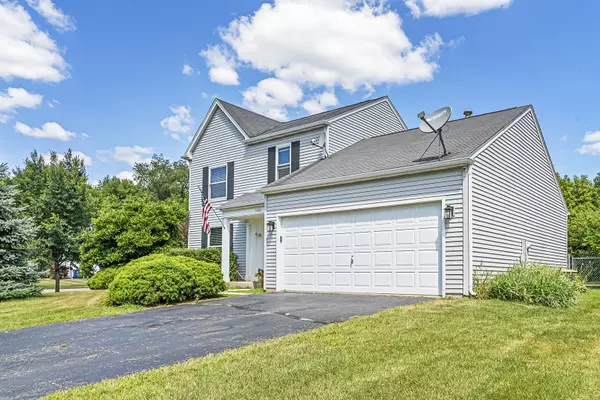$218,000
$225,000
3.1%For more information regarding the value of a property, please contact us for a free consultation.
3 Beds
1.5 Baths
1,440 SqFt
SOLD DATE : 10/02/2019
Key Details
Sold Price $218,000
Property Type Single Family Home
Sub Type Detached Single
Listing Status Sold
Purchase Type For Sale
Square Footage 1,440 sqft
Price per Sqft $151
Subdivision Riverwood
MLS Listing ID 10483356
Sold Date 10/02/19
Bedrooms 3
Full Baths 1
Half Baths 1
Year Built 1990
Annual Tax Amount $5,182
Tax Year 2018
Lot Size 0.270 Acres
Lot Dimensions 82 X 146
Property Description
Fabulous contemporary home in great east of the river location set on corner lot with huge private backyard. Long list of improvements includes new modern second floor bath (May'19), remodeled powder room, dark wood laminate floors throughout, new floor trim and doors. New S/S fridge, microwave, new kitchen sink and garbage disposal. Furnace & hot water heater (2013), windows (2012), washer & dryer (2016). Designer inspired paint in grey hues throughout with just painted kitchen (pictures taken prior to kitchen paint). Seller installed attic vents for better air circulation. Extra storage in crawl space and ADT alarm system. Sliding door from dining room to wooden deck perfect for entertaining. Truly wonderful, move-in ready home close to Algonquin Old Town with tons of shopping and dining options, trails, pool, schools and the library!
Location
State IL
County Kane
Area Algonquin
Rooms
Basement None
Interior
Interior Features Wood Laminate Floors, First Floor Laundry, Walk-In Closet(s)
Heating Natural Gas
Cooling Central Air
Equipment Security System, CO Detectors, Ceiling Fan(s)
Fireplace N
Appliance Range, Microwave, Dishwasher, Refrigerator, Washer, Dryer, Disposal
Exterior
Exterior Feature Deck, Storms/Screens
Parking Features Attached
Garage Spaces 2.0
Community Features Sidewalks, Street Paved
Roof Type Asphalt
Building
Lot Description Corner Lot, Fenced Yard
Sewer Public Sewer
Water Public
New Construction false
Schools
Elementary Schools Eastview Elementary School
Middle Schools Algonquin Middle School
High Schools Dundee-Crown High School
School District 300 , 300, 300
Others
HOA Fee Include None
Ownership Fee Simple
Special Listing Condition None
Read Less Info
Want to know what your home might be worth? Contact us for a FREE valuation!

Our team is ready to help you sell your home for the highest possible price ASAP

© 2025 Listings courtesy of MRED as distributed by MLS GRID. All Rights Reserved.
Bought with Vicente Maldonado • American Dream Realty Group Inc
GET MORE INFORMATION
REALTOR | Lic# 475125930






