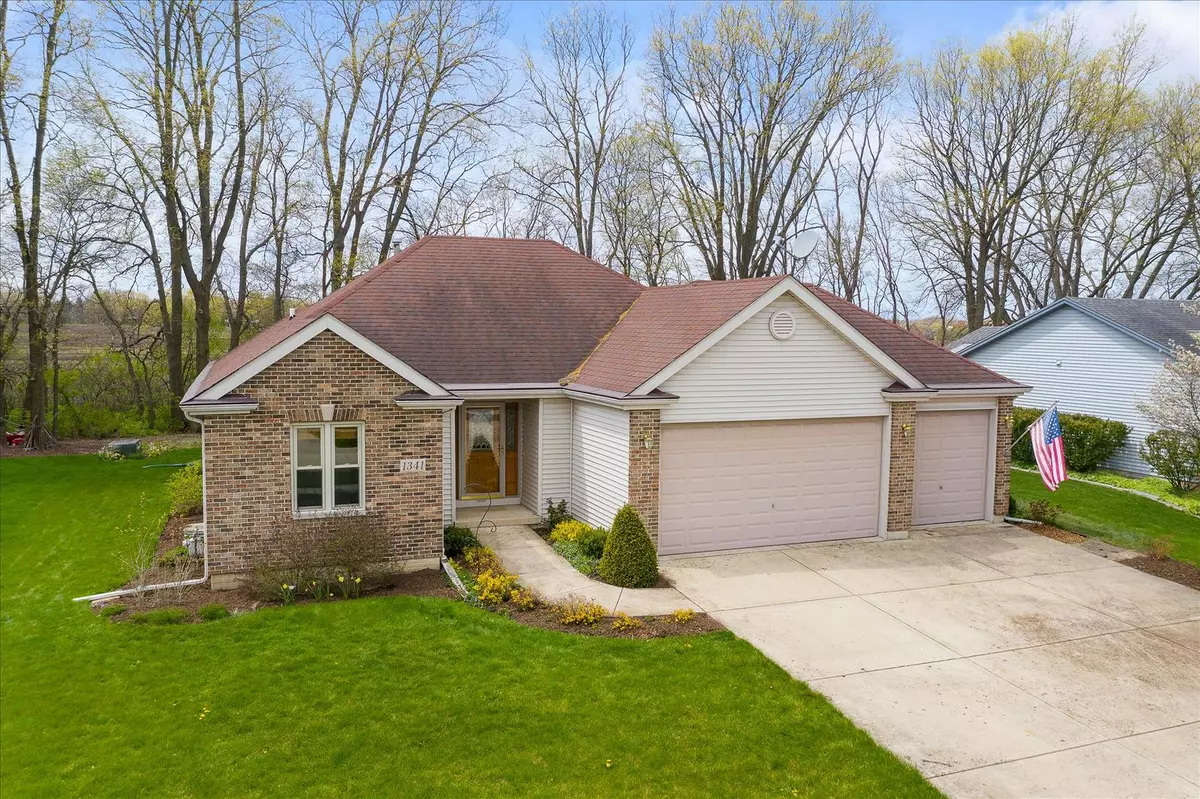$275,000
$265,000
3.8%For more information regarding the value of a property, please contact us for a free consultation.
3 Beds
2.5 Baths
1,440 SqFt
SOLD DATE : 05/21/2021
Key Details
Sold Price $275,000
Property Type Single Family Home
Sub Type Detached Single
Listing Status Sold
Purchase Type For Sale
Square Footage 1,440 sqft
Price per Sqft $190
Subdivision Greenbriar
MLS Listing ID 11063458
Sold Date 05/21/21
Style Ranch
Bedrooms 3
Full Baths 2
Half Baths 1
Year Built 2000
Annual Tax Amount $7,264
Tax Year 2019
Lot Size 9,975 Sqft
Lot Dimensions 80X125
Property Description
Sellers are sad to leave (due to a job relocation) after enhancing this beautiful brick ranch home as much as they did. This maintenance free ranch located in a cul-de-sac, sits on almost a quarter of an acre surrounded by endless fields filled with nature. Within only a year, everything had been upgraded with the following features: ECO Friendly (no VOC) premium paint throughout ENTIRE home/ ALL New stainless steel appliances including kitchen sink/ New furnace with whole house April humidifier (2020)/ New 40-gal water heater/ New energy efficient A/C unit/ New wi-fi thermostat for convenience to convert in to a smart home/ New garbage disposal/ New sump pump with back up ready/ quiet backflow valve plus new extended drain outside/ New high volume/quiet exhaust fans in bathrooms and laundry room/ New carpet and upgraded padding with. warranty/ All new LED panel lighting in basement and kitchen/ New maintenance free concrete patio..... and the list goes on. The windows are newer (2016) and the home is equipped with a whole house water filtration system. The full finished basement is awaiting your final touches with many opportunities to convert in to an in-law suite or teen area to enjoy their own space. Minutes from this spacious home is a park for the younger kids to play and it is conveniently located next to all shopping and restaurants.
Location
State IL
County Kendall
Area Yorkville / Bristol
Rooms
Basement Full
Interior
Interior Features Vaulted/Cathedral Ceilings
Heating Natural Gas, Forced Air
Cooling Central Air
Fireplaces Number 2
Fireplaces Type Wood Burning, Gas Log, Gas Starter
Equipment Humidifier, CO Detectors, Ceiling Fan(s), Sump Pump, Backup Sump Pump;
Fireplace Y
Appliance Range, Microwave, Dishwasher, Refrigerator, Disposal
Laundry Gas Dryer Hookup
Exterior
Exterior Feature Deck, Storms/Screens
Parking Features Attached
Garage Spaces 3.0
Community Features Curbs, Sidewalks, Street Lights, Street Paved
Roof Type Asphalt
Building
Lot Description Cul-De-Sac
Water Public
New Construction false
Schools
Elementary Schools Yorkville Grade School
Middle Schools Yorkville Middle School
High Schools Yorkville High School
School District 115 , 115, 115
Others
HOA Fee Include None
Ownership Fee Simple
Special Listing Condition None
Read Less Info
Want to know what your home might be worth? Contact us for a FREE valuation!

Our team is ready to help you sell your home for the highest possible price ASAP

© 2025 Listings courtesy of MRED as distributed by MLS GRID. All Rights Reserved.
Bought with Cheryl Bowers • Bowers Realty Group
GET MORE INFORMATION
REALTOR | Lic# 475125930






