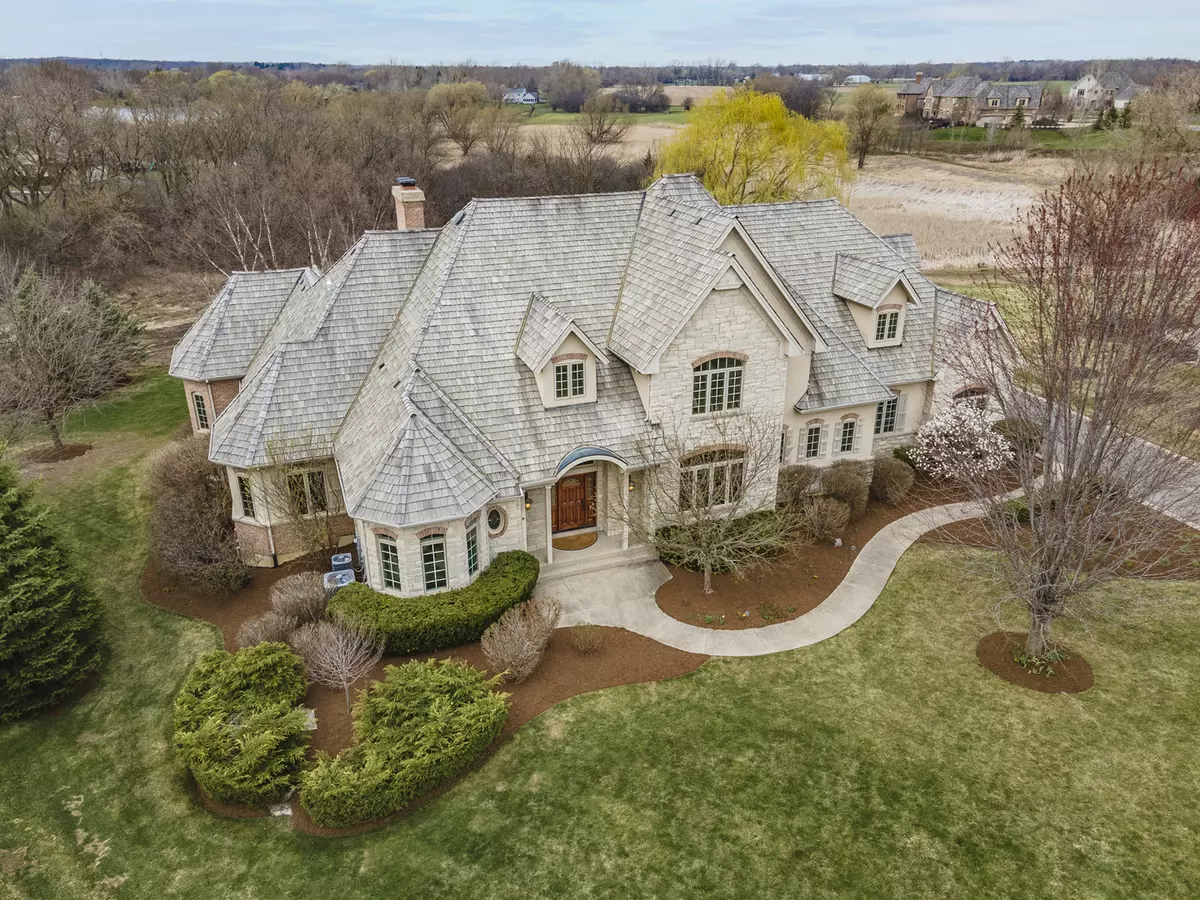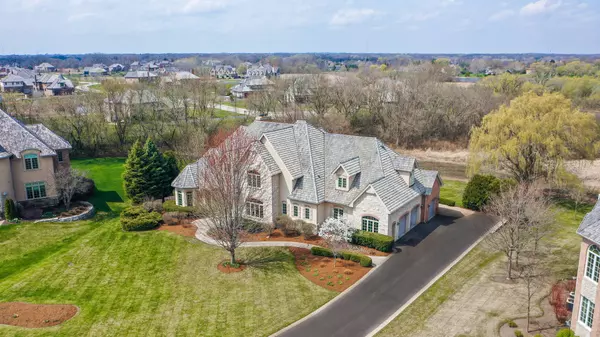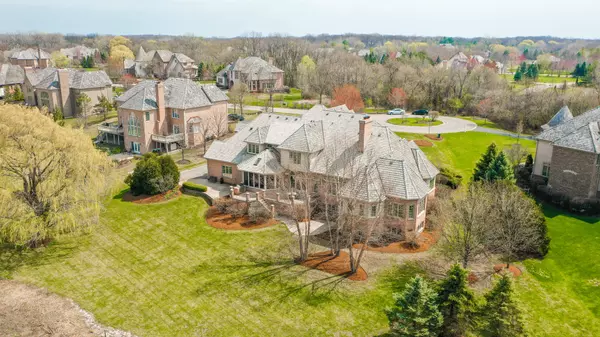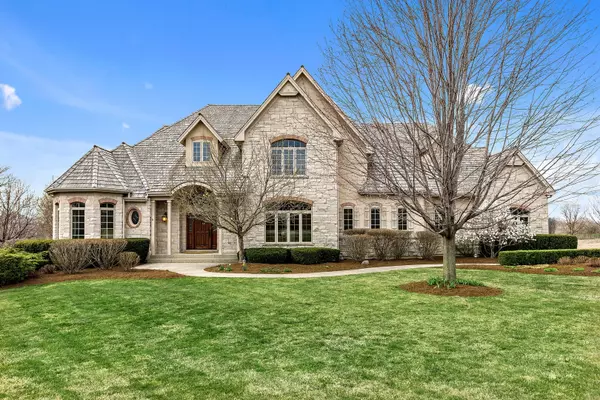$1,150,000
$1,274,999
9.8%For more information regarding the value of a property, please contact us for a free consultation.
5 Beds
5 Baths
8,873 SqFt
SOLD DATE : 05/21/2021
Key Details
Sold Price $1,150,000
Property Type Single Family Home
Sub Type Detached Single
Listing Status Sold
Purchase Type For Sale
Square Footage 8,873 sqft
Price per Sqft $129
Subdivision Prairie Trails
MLS Listing ID 11033089
Sold Date 05/21/21
Style Traditional
Bedrooms 5
Full Baths 4
Half Baths 2
HOA Fees $250/mo
Year Built 2005
Annual Tax Amount $33,582
Tax Year 2019
Lot Size 0.925 Acres
Lot Dimensions 50X292X32X106X89X300
Property Description
Custom Executive Home in upscale Prairie Trails of Long Grove sitting on a tranquil private lot backing to wooded nature preserve. Sought after Dist. 96 elementary schools, and Adlai Stevenson High School! From the moment you enter this breathtaking home you will be mesmerized by the attention to detail. Grand two story foyer welcomes you into this bright airy home. Enormous gourmet kitchen with 42 inch cabinetry, breakfast bar, two sink areas, walk in pantry & large eating nook which opens into the peaceful screened porch with private views of nature. Floor to ceiling stone fireplace in the light filled great room with a soaring wall of windows, cherry flooring and custom built ins for storage. Den/office with bookcases. Rare first floor master suite with attached sitting room/library and windows all around. 3 bedrooms upstairs with en suite or Jack and Jill baths. Two large unfinished walk in attic areas on second floor with tons of possibilities for creativity. Finished Walkup basement complete with heated floors, media area, game room, kitchenette, exercise nook, 5th bedroom, full bath, craft room/dark room and huge storage room with access directly into garage. Two large terraced patios which lead to almost one full acre of privacy and gorgeous views. Plenty of room to add a pool. Colorful perennials adorn this property along with mature landscaping. 3 car oversized garage with separate entrance to basement. Desirable cul de sac location in this prestigious neighborhood of comparable upscale homes. Six panel doors throughout. Newer driveway, dishwasher and brand new gas cook top. Quality shines throughout this masterpiece. Great curb appeal. A must see! HOA owns roads. Monthly dues cover asphalt, curbs, snow plowing, ponds & retention areas, aeration, landscaping, open land/prairie burns, playground, community well & annual water testing & common insurance. CHECK OUT THE INDOOR DRONE TOUR UNDER VIRTUAL TOUR!
Location
State IL
County Lake
Area Hawthorn Woods / Lake Zurich / Kildeer / Long Grove
Rooms
Basement Full, Walkout
Interior
Interior Features Vaulted/Cathedral Ceilings, Hardwood Floors, First Floor Bedroom, First Floor Laundry, First Floor Full Bath, Walk-In Closet(s)
Heating Natural Gas, Forced Air, Zoned
Cooling Central Air, Zoned
Fireplaces Number 2
Fireplaces Type Wood Burning, Gas Log, Gas Starter
Equipment Humidifier, Security System, Fire Sprinklers, CO Detectors, Ceiling Fan(s), Sump Pump, Sprinkler-Lawn, Backup Sump Pump;
Fireplace Y
Appliance Double Oven, Microwave, Dishwasher, Refrigerator, Washer, Dryer, Disposal, Cooktop, Range Hood
Laundry Gas Dryer Hookup, Laundry Closet, Sink
Exterior
Exterior Feature Deck, Patio, Porch Screened
Parking Features Attached
Garage Spaces 3.0
Community Features Street Paved
Roof Type Shake
Building
Lot Description Cul-De-Sac, Nature Preserve Adjacent, Wetlands adjacent, Landscaped, Mature Trees
Sewer Public Sewer
Water Community Well
New Construction false
Schools
Elementary Schools Country Meadows Elementary Schoo
Middle Schools Woodlawn Middle School
High Schools Adlai E Stevenson High School
School District 96 , 96, 125
Others
HOA Fee Include Insurance,Other
Ownership Fee Simple w/ HO Assn.
Special Listing Condition Home Warranty
Read Less Info
Want to know what your home might be worth? Contact us for a FREE valuation!

Our team is ready to help you sell your home for the highest possible price ASAP

© 2024 Listings courtesy of MRED as distributed by MLS GRID. All Rights Reserved.
Bought with Lauren Pierce • Forse Real Estate LLC
GET MORE INFORMATION
REALTOR | Lic# 475125930






