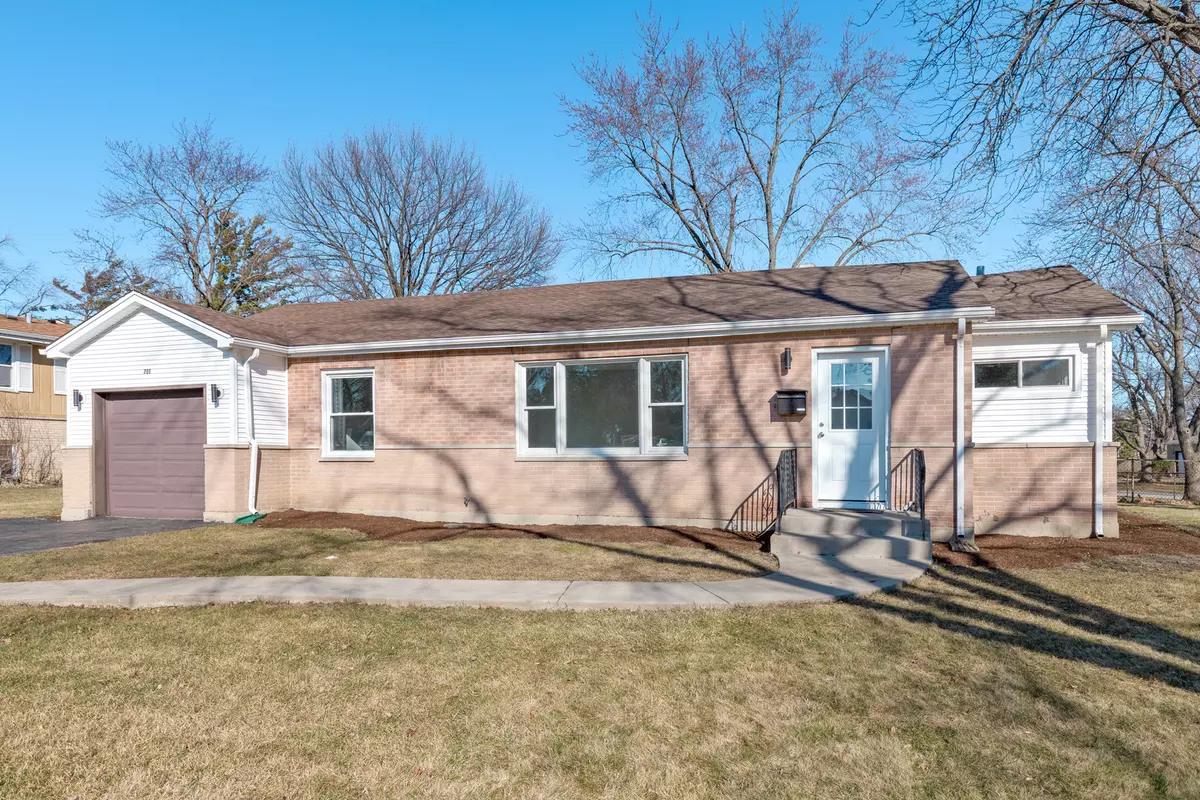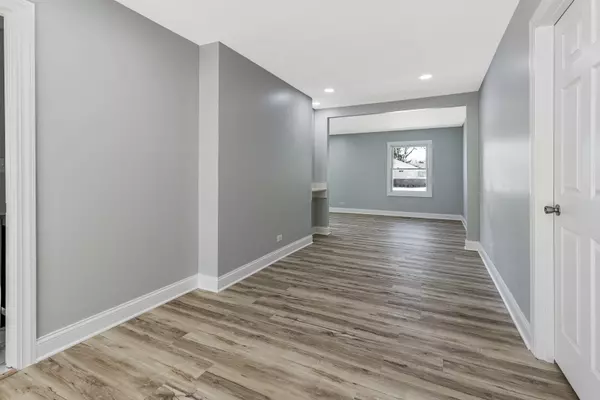$318,000
$314,500
1.1%For more information regarding the value of a property, please contact us for a free consultation.
4 Beds
2 Baths
1,753 SqFt
SOLD DATE : 04/21/2021
Key Details
Sold Price $318,000
Property Type Single Family Home
Sub Type Detached Single
Listing Status Sold
Purchase Type For Sale
Square Footage 1,753 sqft
Price per Sqft $181
Subdivision Parcel B
MLS Listing ID 11017132
Sold Date 04/21/21
Style Ranch
Bedrooms 4
Full Baths 2
Year Built 1957
Annual Tax Amount $7,058
Tax Year 2019
Lot Size 0.270 Acres
Lot Dimensions 92X101X145X95
Property Description
So much to like about this home!!! Entire inside of home has been remodeled!! Brand new white kitchen cabinets with quartz counter tops, soft close drawers and SS appliances. Brand new laminate flooring through out! Both bathrooms have porcelain tiled floors and shower walls...2nd bath has double bowl sinks!! Brand new light fixtures and canned LED lighting. Other amenities include six panel doors, extra wide molding and nice size utility room! Most thermopane windows have been replaced. 8x4 bonus room could be used as a pantry or for extra storage. Good size yard and fully fenced with a Cul-de-Sac location! Close to schools, shopping and expressways!!
Location
State IL
County Cook
Area Hoffman Estates
Rooms
Basement None
Interior
Interior Features Wood Laminate Floors, First Floor Bedroom, First Floor Laundry, First Floor Full Bath
Heating Natural Gas
Cooling Central Air
Equipment CO Detectors
Fireplace N
Appliance Range, Microwave, Dishwasher, Refrigerator, Washer, Dryer
Laundry Gas Dryer Hookup, In Unit
Exterior
Exterior Feature Patio
Parking Features Attached
Garage Spaces 1.0
Roof Type Asphalt
Building
Lot Description Corner Lot, Cul-De-Sac, Fenced Yard
Sewer Public Sewer
Water Public
New Construction false
Schools
Elementary Schools Fairview Elementary School
Middle Schools Keller Junior High School
High Schools J B Conant High School
School District 54 , 54, 211
Others
HOA Fee Include None
Ownership Fee Simple
Special Listing Condition None
Read Less Info
Want to know what your home might be worth? Contact us for a FREE valuation!

Our team is ready to help you sell your home for the highest possible price ASAP

© 2024 Listings courtesy of MRED as distributed by MLS GRID. All Rights Reserved.
Bought with Aparajita Leekha • Property Economics, Inc.
GET MORE INFORMATION
REALTOR | Lic# 475125930






