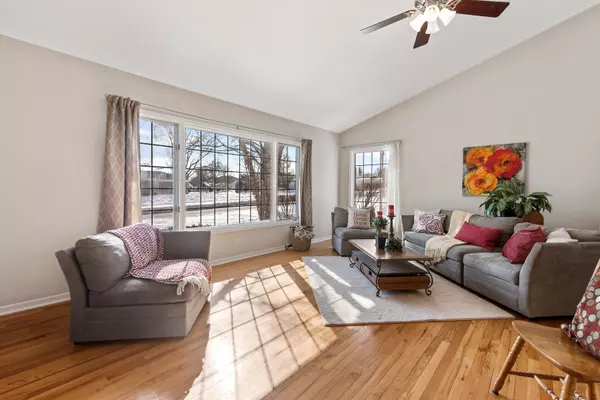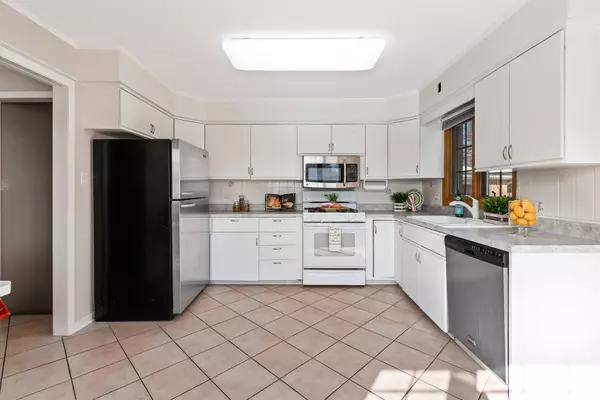$381,000
$366,000
4.1%For more information regarding the value of a property, please contact us for a free consultation.
4 Beds
3 Baths
1,910 SqFt
SOLD DATE : 04/16/2021
Key Details
Sold Price $381,000
Property Type Single Family Home
Sub Type Detached Single
Listing Status Sold
Purchase Type For Sale
Square Footage 1,910 sqft
Price per Sqft $199
Subdivision Crane Park
MLS Listing ID 11005397
Sold Date 04/16/21
Style Tri-Level
Bedrooms 4
Full Baths 3
Year Built 1962
Annual Tax Amount $8,208
Tax Year 2019
Lot Size 0.276 Acres
Lot Dimensions 80X150
Property Description
Lovingly cared for, 4 bedroom, 3 bath home across from Nicholas-Dowden Park and walking distance to all 3 Libertyville schools! Over $60,000 in upgrades over the last few years, including a completely renovated lower level that includes a family room, 4th bedroom/office and full bath (could be a great in-law arrangement). The two remaining bathrooms on the second level have also been completely renovated. Hardwood floors in the light & bright, 2-story living room and all 3 upper level bedrooms & hallway. Large, eat-in kitchen also lets the light stream in and includes stainless steel appliances and a new countertop. Other recent upgrades include new roof, chimney & gutters (2017), new garage door & openers (2018), perma-seal transferrable warranty on sump pump and basement defender wi-fi system (2020), new fence and gates (2020) and new washer & dryer (2017). Over-sized, private, fenced-in backyard and 2.5 car detached garage round out this desirable home. This home really is a fooler from the outside!! Its much bigger than it looks and there's nothing to do but move in and enjoy this awesome Libertyville location! Come visit today!
Location
State IL
County Lake
Area Green Oaks / Libertyville
Rooms
Basement Full
Interior
Interior Features Vaulted/Cathedral Ceilings, Skylight(s), Hardwood Floors, In-Law Arrangement, Open Floorplan
Heating Natural Gas, Forced Air
Cooling Central Air
Equipment Humidifier, CO Detectors, Ceiling Fan(s), Sump Pump, Radon Mitigation System
Fireplace N
Appliance Range, Microwave, Dishwasher, Refrigerator, Washer, Dryer, Disposal
Exterior
Exterior Feature Patio
Parking Features Detached
Garage Spaces 2.0
Community Features Park, Tennis Court(s), Curbs, Street Lights, Street Paved
Roof Type Asphalt
Building
Lot Description Fenced Yard, Landscaped
Sewer Public Sewer
Water Lake Michigan
New Construction false
Schools
Elementary Schools Rockland Elementary School
Middle Schools Highland Middle School
High Schools Libertyville High School
School District 70 , 70, 128
Others
HOA Fee Include None
Ownership Fee Simple
Special Listing Condition Corporate Relo
Read Less Info
Want to know what your home might be worth? Contact us for a FREE valuation!

Our team is ready to help you sell your home for the highest possible price ASAP

© 2024 Listings courtesy of MRED as distributed by MLS GRID. All Rights Reserved.
Bought with Jay Reid • Homesmart Connect LLC
GET MORE INFORMATION
REALTOR | Lic# 475125930






