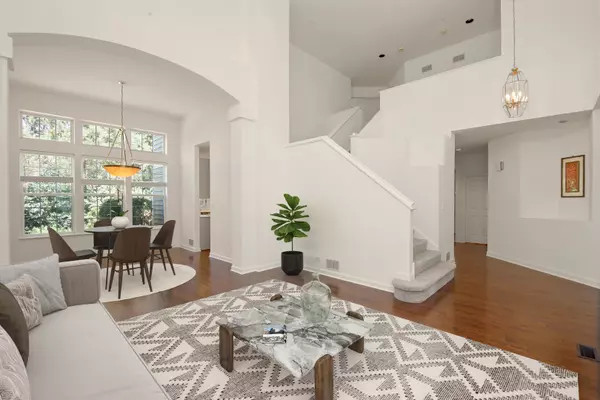$477,500
$519,999
8.2%For more information regarding the value of a property, please contact us for a free consultation.
4 Beds
3 Baths
2,708 SqFt
SOLD DATE : 03/03/2020
Key Details
Sold Price $477,500
Property Type Single Family Home
Sub Type Detached Single
Listing Status Sold
Purchase Type For Sale
Square Footage 2,708 sqft
Price per Sqft $176
Subdivision Thorngate
MLS Listing ID 10456085
Sold Date 03/03/20
Bedrooms 4
Full Baths 3
HOA Fees $145/mo
Year Built 1994
Annual Tax Amount $14,762
Tax Year 2018
Lot Size 9,147 Sqft
Lot Dimensions 88 X 138 X 48 X 139
Property Description
THIS LOVELY BENTLEY MODEL IN THE HIGHLY DESIRABLE THORNGATE SUBDIVISION OFFERS COMFORTABLE LIVING SPACE & A NEUTRAL PALETTE THROUGHOUT. THE SOARING CEILINGS & ABUNDANCE OF WINDOWS ADD TO THE SPATIAL DESIGN & OPEN FLOOR PLAN. NEW 4 1/4" OAK HARDWOOD FLOORS ON THE 1ST LEVEL & NEW CARPET ON THE UPPER LEVEL OPEN THE DOOR TO YOUR DECORATING BLUEPRINT. THE MAIN FLOOR OFFICE IS ALWAYS A BONUS TO ANY HOME W/A FULL BATH SITUATED NEARBY. THE KITCHEN HAS A SLIDER OUT TO A LOVELY DECK & GAZEBO FOR DINING ENJOYMENT. THE FAMILY ROOM BLENDS W/THE KITCHEN, BOTH SHARING THE FIREPLACE & WALL WITH NICHE SHELVING. DRAMATIC DOUBLE STAIRCASE LEADS UP TO THE MASTER SUITE W/VAULTED CEILING, WALK IN CLOSET, SEPARATE SHOWER, JACUZZI TUB & DUAL VANITY. THE 1426 SQ FT BASEMENT IS UNFINISHED & FULL OF POSSIBILITIES. THE EXTERIOR & INTERIOR OF THIS HOME IS NEWLY PAINTED. NEW HVAC SYSTEM, NEW HUMIDIFIER & NEW HOT WATER HEATER. ENJOY AREA AMENITIES INCLUDING KIDS PARK, WALKING TRAILS & PONDS. CLOSE TO DOWNTOWN DEERFIELD, SHOPPING, TRANSPORTATION & AWARD WINNING SCHOOLS!
Location
State IL
County Lake
Area Deerfield, Bannockburn, Riverwoods
Rooms
Basement Full
Interior
Interior Features Vaulted/Cathedral Ceilings, Hardwood Floors, Wood Laminate Floors, First Floor Laundry, First Floor Full Bath, Walk-In Closet(s)
Heating Natural Gas, Forced Air
Cooling Central Air
Fireplaces Number 1
Fireplaces Type Gas Starter
Equipment Humidifier, TV-Cable, Ceiling Fan(s)
Fireplace Y
Appliance Double Oven, Microwave, Dishwasher, Washer, Dryer, Disposal, Cooktop
Exterior
Exterior Feature Deck, Storms/Screens
Parking Features Attached
Garage Spaces 3.0
Community Features Sidewalks, Street Lights, Street Paved
Building
Lot Description Landscaped
Sewer Public Sewer
Water Lake Michigan
New Construction false
Schools
Elementary Schools South Park Elementary School
Middle Schools Charles J Caruso Middle School
High Schools Deerfield High School
School District 109 , 109, 113
Others
HOA Fee Include Insurance,Other
Ownership Fee Simple w/ HO Assn.
Special Listing Condition None
Read Less Info
Want to know what your home might be worth? Contact us for a FREE valuation!

Our team is ready to help you sell your home for the highest possible price ASAP

© 2024 Listings courtesy of MRED as distributed by MLS GRID. All Rights Reserved.
Bought with Alan Berlow • Coldwell Banker Residential
GET MORE INFORMATION

REALTOR | Lic# 475125930






