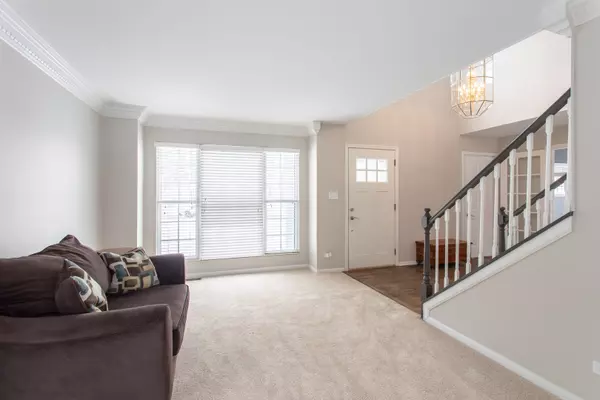$306,000
$305,000
0.3%For more information regarding the value of a property, please contact us for a free consultation.
4 Beds
2.5 Baths
2,030 SqFt
SOLD DATE : 04/05/2021
Key Details
Sold Price $306,000
Property Type Single Family Home
Sub Type Detached Single
Listing Status Sold
Purchase Type For Sale
Square Footage 2,030 sqft
Price per Sqft $150
Subdivision Wildmeadow
MLS Listing ID 10979034
Sold Date 04/05/21
Style Contemporary
Bedrooms 4
Full Baths 2
Half Baths 1
Year Built 1994
Annual Tax Amount $8,185
Tax Year 2019
Lot Size 8,276 Sqft
Lot Dimensions 77 X 130
Property Description
Look no further because your search stops here! Located in Wildmeadow subdivision is this beautiful & spacious Aster model two story home. Be ready to be delighted with this well appointed home! Most of the home has been freshly painted with today's trendy colors that coordinate with the rest of the home. A bright and open two-story foyer greets you as you enter with beautiful natural sunlight and all throughout home. You'll immediately love the staircase with the custom bound runner leading to the upstairs. The formal living room boasts beautiful glass French doors, large windows, and white dentil crown molding. The family room awaits you to sit & relax and enjoy the stunning floor-to-ceiling brick fireplace. The open floor concept in this home allows you to be in any room and yet still be a part of the party. You'll appreciate having an eating area between the family room and kitchen. Let's talk about that kitchen! You'll love spending time in here preparing your meals or entertaining. It offers solid hardwood floors, plenty of cabinets, a large pantry & black marble counters and all stainless steel appliances. A bead board backsplash, a pull out kitchen faucet, and modern light fixtures add to the details of this contemporary home. The kitchen island boasts a beautiful gray honed Carrara marble top, large drawers, and additional storage space. We can't forget to tell you about the butler's pantry! Located between the kitchen and dining room it is sure to enhance your entertainment. Cabinets on top and below the honed Carrara marble countertop, give you added storage space. Stepping into the dining room, you'll enjoy your dining experience in this room with a set of glass French doors & the readily accessible butler's pantry. The second floor offers four bedrooms, a large linen closet, and a wonderful view of the foyer. The master bedroom boasts a vaulted ceiling, walk-in closet, a second closet, and a full master bath with double vanity, tub & separate shower. Looking for that additional space? Well, the full finished basement will grant you that wish. Great for all the needs for today's buyers...entertaining, play area, storage, or simply just hanging out. The outside of this home will please those who like being outdoors while sitting on the deck or grilling out. The yard is fenced in and there's a custom built fire pit for those days of outdoor leisure. Truly a magnificent home! As you know, you need to see this quick before it's gone!
Location
State IL
County Kane
Area South Elgin
Rooms
Basement Full
Interior
Interior Features Vaulted/Cathedral Ceilings, Hardwood Floors, Walk-In Closet(s), Separate Dining Room
Heating Natural Gas, Forced Air
Cooling Central Air
Fireplaces Number 1
Fireplaces Type Wood Burning, Gas Starter
Equipment Ceiling Fan(s), Sump Pump
Fireplace Y
Appliance Range, Microwave, Dishwasher, Refrigerator, Washer, Dryer, Disposal, Stainless Steel Appliance(s), Water Softener
Exterior
Exterior Feature Deck, Storms/Screens
Parking Features Attached
Garage Spaces 2.0
Community Features Park, Curbs, Sidewalks, Street Lights, Street Paved
Roof Type Asphalt
Building
Lot Description Fenced Yard
Sewer Public Sewer
Water Public
New Construction false
Schools
School District 46 , 46, 46
Others
HOA Fee Include None
Ownership Fee Simple
Special Listing Condition None
Read Less Info
Want to know what your home might be worth? Contact us for a FREE valuation!

Our team is ready to help you sell your home for the highest possible price ASAP

© 2025 Listings courtesy of MRED as distributed by MLS GRID. All Rights Reserved.
Bought with Rebekah Wipperfurth • Redfin Corporation
GET MORE INFORMATION
REALTOR | Lic# 475125930






