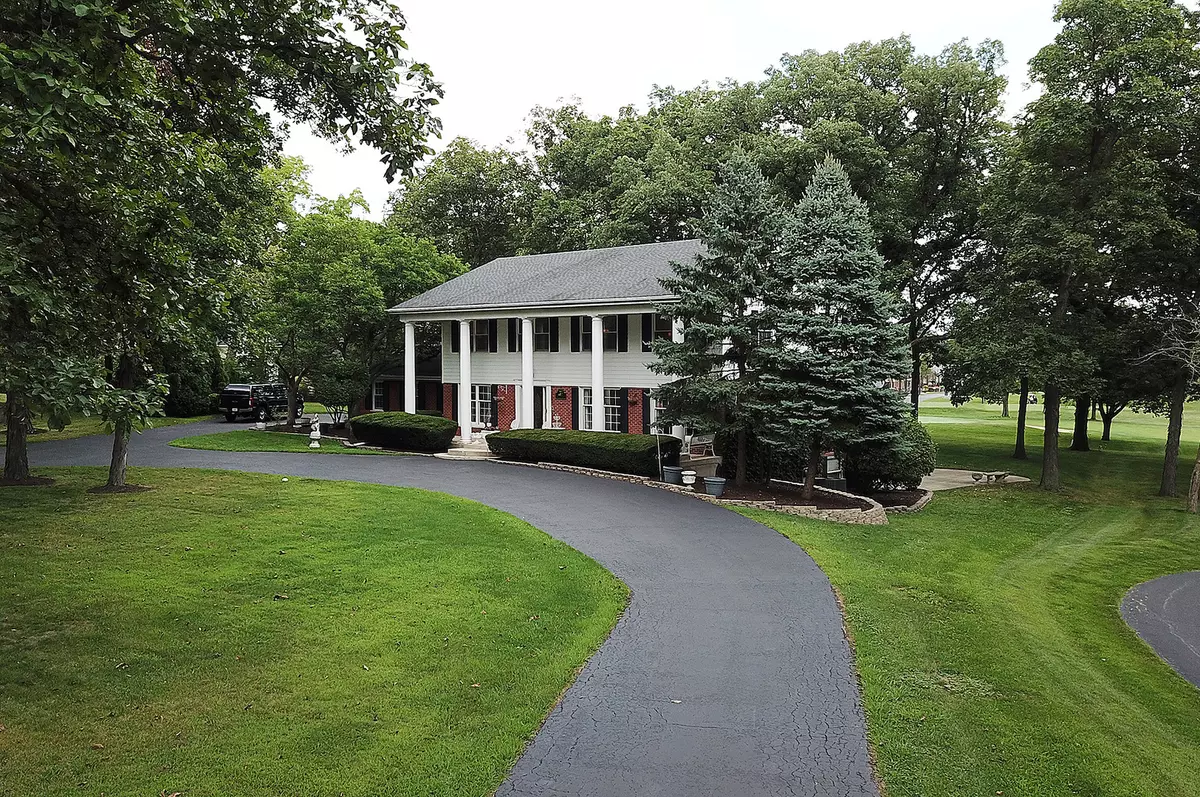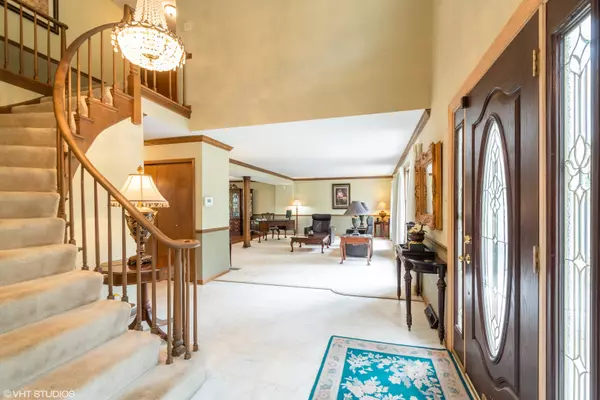$450,000
$450,000
For more information regarding the value of a property, please contact us for a free consultation.
4 Beds
2.5 Baths
4,350 SqFt
SOLD DATE : 04/22/2021
Key Details
Sold Price $450,000
Property Type Single Family Home
Sub Type Detached Single
Listing Status Sold
Purchase Type For Sale
Square Footage 4,350 sqft
Price per Sqft $103
Subdivision Prestwick
MLS Listing ID 11035397
Sold Date 04/22/21
Style Colonial
Bedrooms 4
Full Baths 2
Half Baths 1
Year Built 1966
Annual Tax Amount $10,035
Tax Year 2019
Lot Size 0.870 Acres
Lot Dimensions 108 X 249 X 152 X 244
Property Description
Check out this one of a kind Fabulous 2 Story Colonial situated on the 9th hole of Prestwick CC! Nearly 1 Acre lot w/Walk out finished basement! 4 beds/2.5 Baths! Main floor features grand 2 Story foyer w/marble floors! Open concept living room/Dining room w/stone fireplace and sweeping wooded views! Large eat in kitchen w/center island & unique wood ceiling! Cozy family room w/hardwood floors! Main floor den! Massive main floor laundry w/loads of built in cabinets! 2nd floor features large master bed w/WIC plus private full bath w/separate tub/shower! Large spare beds plus large kids bath w/double sinks & neutral ceramic tile floors/shower! Full walk out basement is finished with huge rec room w/2nd fireplace, wet bar plus exercise area! Large storage room too! Exterior features one of kind front porch w/stunning columns! Front circular drive plus side drive! 2.5 car side load garage! Back yard has elevated patio (2 entertaining spaces!) on magnificent wooded yard overlooking golf course! Location..Location..Location! Seller recently (within last several months), put almost $40K in exterior landscaping including extensive concrete work!
Location
State IL
County Will
Area Frankfort
Rooms
Basement Full, Walkout
Interior
Interior Features Vaulted/Cathedral Ceilings, Bar-Wet, Hardwood Floors, First Floor Laundry
Heating Natural Gas, Forced Air, Zoned
Cooling Central Air, Zoned
Fireplaces Number 2
Fireplaces Type Gas Starter
Equipment Water-Softener Owned, Security System, Intercom, Sump Pump, Backup Sump Pump;
Fireplace Y
Appliance Double Oven, Range, Microwave, Dishwasher, Refrigerator, Freezer, Washer, Dryer, Disposal, Trash Compactor
Laundry Gas Dryer Hookup, In Unit, Common Area, Laundry Closet, Sink
Exterior
Exterior Feature Patio, Porch
Parking Features Attached
Garage Spaces 2.5
Community Features Clubhouse, Pool, Tennis Court(s), Street Lights, Street Paved
Roof Type Asphalt
Building
Lot Description Cul-De-Sac, Golf Course Lot, Irregular Lot, Landscaped, Wooded, Mature Trees, Views
Sewer Public Sewer, Sewer-Storm
Water Public
New Construction false
Schools
High Schools Lincoln-Way East High School
School District 157C , 157C, 210
Others
HOA Fee Include Other
Ownership Fee Simple
Special Listing Condition None
Read Less Info
Want to know what your home might be worth? Contact us for a FREE valuation!

Our team is ready to help you sell your home for the highest possible price ASAP

© 2024 Listings courtesy of MRED as distributed by MLS GRID. All Rights Reserved.
Bought with Monika Fogarty • Keller Williams Experience
GET MORE INFORMATION
REALTOR | Lic# 475125930






