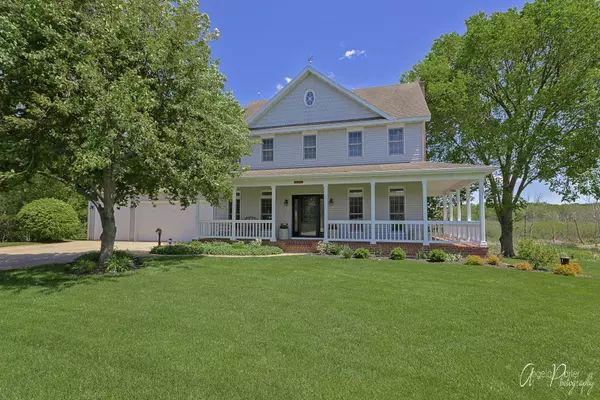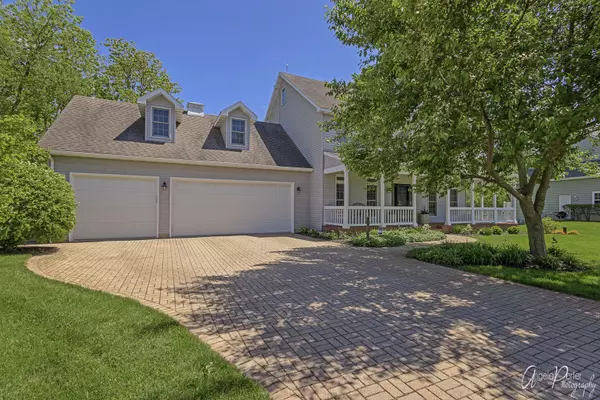$295,000
$299,900
1.6%For more information regarding the value of a property, please contact us for a free consultation.
3 Beds
2.5 Baths
2,616 SqFt
SOLD DATE : 08/14/2019
Key Details
Sold Price $295,000
Property Type Single Family Home
Sub Type Detached Single
Listing Status Sold
Purchase Type For Sale
Square Footage 2,616 sqft
Price per Sqft $112
MLS Listing ID 10442414
Sold Date 08/14/19
Style Farmhouse
Bedrooms 3
Full Baths 2
Half Baths 1
Year Built 1996
Annual Tax Amount $7,190
Tax Year 2018
Lot Size 0.555 Acres
Lot Dimensions 86X178X171X174
Property Description
Absolutely perfect classic farmhouse in John King's Emerald Estates backs up to Grant Woods nature preserve overlooking a pond and woods. Professionally landscaped and beautifully maintained property, pretty wraparound brick porch is great for sitting and relaxing, and a private deck off the family room and kitchen offers great views of the woods and pond. A birdwatcher's paradise! Spacious kitchen/breakfast room with abundant storage/center island, hardwood floors, and access to the deck and breathtaking views. Formal dining room, front parlor/den with french doors, 1st floor family room features a fireplace and has glass doors to the deck and the wraparound porch. Master suite with walk-in closets and large bath, 2 additional bedrooms on the 2nd floor plus a huge bonus room that could be a 4th bedroom (no closet) or hobby room/game room. Full unfinished basement, 3+ car garage, and a beautiful setting. Paradise!
Location
State IL
County Lake
Area Ingleside
Rooms
Basement Full
Interior
Interior Features Hardwood Floors, First Floor Laundry, Walk-In Closet(s)
Heating Natural Gas, Forced Air
Cooling Central Air
Fireplaces Number 1
Fireplaces Type Gas Log
Equipment Water-Softener Owned, CO Detectors, Ceiling Fan(s), Sump Pump
Fireplace Y
Appliance Range, Dishwasher, Refrigerator, Washer, Dryer, Water Softener, Water Softener Owned
Exterior
Exterior Feature Deck, Porch, Storms/Screens
Parking Features Attached
Garage Spaces 3.0
Community Features Street Lights, Street Paved
Roof Type Asphalt
Building
Lot Description Forest Preserve Adjacent, Nature Preserve Adjacent, Water View, Wooded
Sewer Public Sewer
Water Private Well
New Construction false
Schools
School District 37 , 37, 124
Others
HOA Fee Include None
Ownership Fee Simple
Special Listing Condition None
Read Less Info
Want to know what your home might be worth? Contact us for a FREE valuation!

Our team is ready to help you sell your home for the highest possible price ASAP

© 2025 Listings courtesy of MRED as distributed by MLS GRID. All Rights Reserved.
Bought with Kass Oliver • Coldwell Banker The Real Estate Group
GET MORE INFORMATION
REALTOR | Lic# 475125930






