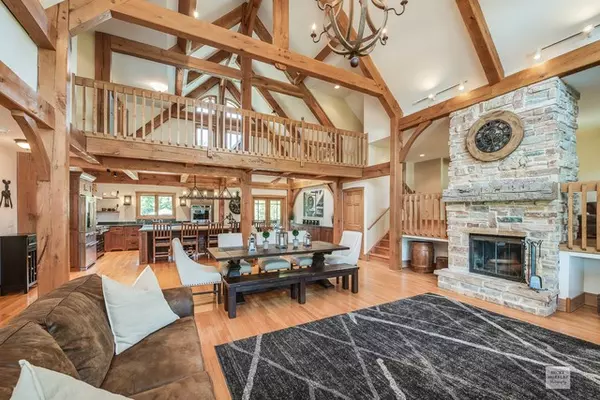$540,000
$564,900
4.4%For more information regarding the value of a property, please contact us for a free consultation.
5 Beds
3.5 Baths
4,788 SqFt
SOLD DATE : 09/27/2019
Key Details
Sold Price $540,000
Property Type Single Family Home
Sub Type Detached Single
Listing Status Sold
Purchase Type For Sale
Square Footage 4,788 sqft
Price per Sqft $112
Subdivision White Oak Estates
MLS Listing ID 10394155
Sold Date 09/27/19
Style Other
Bedrooms 5
Full Baths 3
Half Baths 1
HOA Fees $16/ann
Year Built 2001
Annual Tax Amount $11,797
Tax Year 2018
Lot Size 1.000 Acres
Lot Dimensions 145X230X155X268
Property Description
Make Your Move to See This Beautifully Designed, Quality Appointed Riverbend Timber Frame Home located on a premium Cul-De-Sac lot in White Oak Estates with over 4,700 sf of finished living space! Two back to back 2 car garages = a 4+ Car Garage! Picturesque views from every room! The newly installed Gourmet Kitchen is perfect for Entertaining and features high end Mouser Cabinetry in Knotty Alder, a 13' custom island created from a 100 year old railroad luggage cart with iron wheels. Upgraded commercial grade Kitchen Aid appliances. Vaulted Great Room with Floor to Ceiling Stacked Stone Wood Burning Fireplace. In-law suite or multi-generational living on lower level with look out windows includes a full kitchen with all new appliances. In ground heated pool with water slide, and all new hardscaping and aluminum fence. Enjoy views of the backyard from the screened in porch or upper level deck off the master suite. You will LOVE this HOME!
Location
State IL
County Kendall
Area Yorkville / Bristol
Rooms
Basement Partial, English
Interior
Interior Features Vaulted/Cathedral Ceilings, Hardwood Floors, Heated Floors, In-Law Arrangement, Second Floor Laundry, Walk-In Closet(s)
Heating Natural Gas, Forced Air, Sep Heating Systems - 2+, Zoned
Cooling Central Air, Zoned
Fireplaces Number 2
Fireplaces Type Wood Burning, Gas Log, Heatilator
Equipment Humidifier, Water-Softener Owned, TV-Cable, Ceiling Fan(s), Sump Pump, Radon Mitigation System, Multiple Water Heaters
Fireplace Y
Appliance Double Oven, Microwave, Dishwasher, High End Refrigerator, Washer, Dryer, Stainless Steel Appliance(s), Cooktop, Built-In Oven, Range Hood, Water Softener Owned, Other
Exterior
Exterior Feature Balcony, Patio, Porch, Porch Screened, Brick Paver Patio, In Ground Pool
Parking Features Attached
Garage Spaces 4.5
Community Features Sidewalks, Street Lights, Street Paved
Roof Type Asphalt
Building
Lot Description Corner Lot, Cul-De-Sac, Fenced Yard, Landscaped, Wooded, Mature Trees
Sewer Public Sewer
Water Public
New Construction false
Schools
School District 115 , 115, 115
Others
HOA Fee Include Other
Ownership Fee Simple w/ HO Assn.
Special Listing Condition None
Read Less Info
Want to know what your home might be worth? Contact us for a FREE valuation!

Our team is ready to help you sell your home for the highest possible price ASAP

© 2025 Listings courtesy of MRED as distributed by MLS GRID. All Rights Reserved.
Bought with Stephanie Lombardo • Kettley & Co. Inc. - Yorkville
GET MORE INFORMATION
REALTOR | Lic# 475125930






