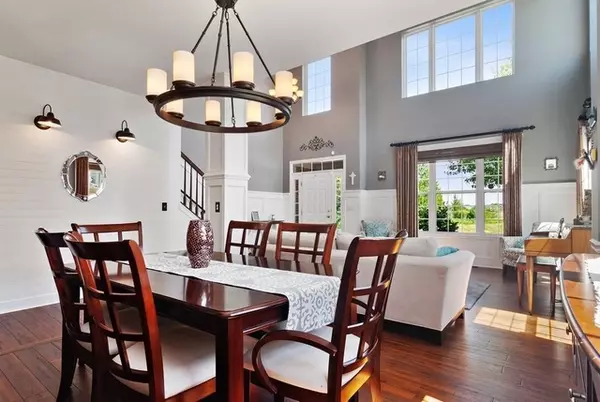$335,000
$349,900
4.3%For more information regarding the value of a property, please contact us for a free consultation.
4 Beds
3.5 Baths
3,369 SqFt
SOLD DATE : 08/08/2019
Key Details
Sold Price $335,000
Property Type Single Family Home
Sub Type Detached Single
Listing Status Sold
Purchase Type For Sale
Square Footage 3,369 sqft
Price per Sqft $99
Subdivision Grande Reserve
MLS Listing ID 10440474
Sold Date 08/08/19
Bedrooms 4
Full Baths 3
Half Baths 1
HOA Fees $85/mo
Year Built 2006
Annual Tax Amount $11,595
Tax Year 2017
Lot Size 10,075 Sqft
Lot Dimensions 138X95X133X30X75
Property Description
Welcome to Grande Reserve! Enjoy resort-like amenities including pools, clubhouse, parks & walking/bike trails. This gorgeous, custom home features almost 5000 sqft of living space! Light & bright 2 story foyer & living room. HDWD floors throughout main level professionally painted. Spacious, upgraded kitchen with stainless appliances, large island, maple cabinets + eat-in breakfast area. Massive, custom mudroom off 3-car garage with built-in cubbies and shelving. Extra large, open family room with wood burning fireplace. 1st floor office area off family room. 4 beds up including large master suite. Huge bonus/rec room perfect for kids play area. Large open 2nd floor HDWD landing w/ study area perfect for homework station features custom built-in granite desk. Large full finished basement is an entertainer's dream! Basement includes large open rec. area, exercise room, bar + full bath! The private backyard oasis includes paver patio w firepit & hot tub perfect for outdoor entertaining.
Location
State IL
County Kendall
Area Yorkville / Bristol
Rooms
Basement Full
Interior
Interior Features Vaulted/Cathedral Ceilings, Hot Tub, Bar-Dry, Hardwood Floors, First Floor Laundry
Heating Natural Gas
Cooling Central Air
Fireplaces Number 1
Fireplaces Type Wood Burning
Equipment Water-Softener Owned, TV-Cable, Fan-Whole House, Sump Pump
Fireplace Y
Appliance Range, Microwave, Dishwasher, Refrigerator, Washer, Dryer, Disposal, Stainless Steel Appliance(s)
Exterior
Exterior Feature Brick Paver Patio
Parking Features Attached
Garage Spaces 3.0
Community Features Clubhouse, Pool, Sidewalks
Building
Sewer Public Sewer
Water Public
New Construction false
Schools
Elementary Schools Grande Reserve Elementary School
Middle Schools Yorkville Middle School
High Schools Yorkville High School
School District 115 , 115, 115
Others
HOA Fee Include Insurance,Clubhouse,Pool,Exterior Maintenance
Ownership Fee Simple w/ HO Assn.
Special Listing Condition None
Read Less Info
Want to know what your home might be worth? Contact us for a FREE valuation!

Our team is ready to help you sell your home for the highest possible price ASAP

© 2025 Listings courtesy of MRED as distributed by MLS GRID. All Rights Reserved.
Bought with Carolyn Alzueta • Charles Rutenberg Realty of IL
GET MORE INFORMATION
REALTOR | Lic# 475125930






