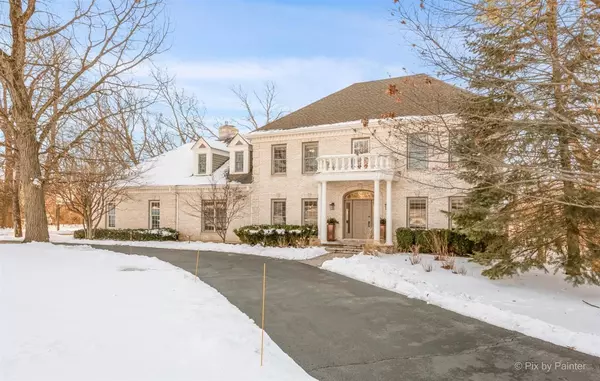$525,000
$525,000
For more information regarding the value of a property, please contact us for a free consultation.
4 Beds
4.5 Baths
3,316 SqFt
SOLD DATE : 03/26/2021
Key Details
Sold Price $525,000
Property Type Single Family Home
Sub Type Detached Single
Listing Status Sold
Purchase Type For Sale
Square Footage 3,316 sqft
Price per Sqft $158
Subdivision Saddle Oaks
MLS Listing ID 10977564
Sold Date 03/26/21
Style Colonial
Bedrooms 4
Full Baths 4
Half Baths 1
Year Built 1998
Annual Tax Amount $13,961
Tax Year 2019
Lot Size 1.068 Acres
Lot Dimensions 220X179X152X65X68X241
Property Description
Luxurious and beautifully-appointed, this 4 bedroom, 4 bathroom, custom-built Saddle Oaks home offers a rewarding escape that is peacefully situated on a 1 acre wooded lot with no expenses spared. A circular driveway and professionally landscaped yard leads up to a stunning four-pillared front porch. Upon entry, one is invited into a grand, two story foyer. Hardwood floors lead into a formal living and dining room, which has a tray ceiling and is flooded by an abundance of natural light. This home's spectacular eat-in kitchen features a large island, granite countertops, and matching stainless steel appliances. An open-concept design integrates the kitchen with a cozy family room, centered around a wooden surround fireplace, making this space perfect for year-round entertainment and relaxation with family and friends. The first floor also has a full bathroom and a separate office space, making it easy to customize the space towards your needs! The second level has a gorgeous master ensuite. A stand alone soaker tub, double vanity sink with marble countertops, and a walk-in shower complete this spa-like retreat. The master bedroom also has a tray ceiling and giant walk-in closet that provides more than enough storage. Downstairs, the walk-out basement features a bar, a separate room with a fireplace, and a half-bath that adds TONS of value to this home and is an amazing asset for extra guests and entertainment. Glass doors along the back wall of the family room extend the interior onto a huge deck, and a beautiful screened-in porch off of the kitchen is the finishing touch to this amazing home. New HVAC 2017, New Deck 2019, New Master Bath 2020. Every amenity has been considered at 918 Bridle in Cary! Don't miss out.
Location
State IL
County Mc Henry
Area Cary / Oakwood Hills / Trout Valley
Rooms
Basement Full, Walkout
Interior
Interior Features Vaulted/Cathedral Ceilings, Bar-Wet, Hardwood Floors, First Floor Laundry, First Floor Full Bath
Heating Natural Gas, Forced Air
Cooling Central Air
Fireplaces Number 2
Fireplaces Type Gas Log, Gas Starter, Insert
Equipment Humidifier, Water-Softener Owned, TV-Cable, CO Detectors, Ceiling Fan(s)
Fireplace Y
Appliance Double Oven, Microwave, Dishwasher, Refrigerator, Washer, Dryer, Disposal, Stainless Steel Appliance(s), Cooktop, Built-In Oven
Laundry Sink
Exterior
Exterior Feature Deck, Porch Screened
Parking Features Attached
Garage Spaces 3.0
Community Features Park, Curbs, Sidewalks, Street Lights, Street Paved
Roof Type Asphalt
Building
Lot Description Landscaped, Wooded
Sewer Public Sewer
Water Public
New Construction false
Schools
Elementary Schools Deer Path Elementary School
Middle Schools Cary Junior High School
High Schools Cary-Grove Community High School
School District 26 , 26, 155
Others
HOA Fee Include None
Ownership Fee Simple
Special Listing Condition None
Read Less Info
Want to know what your home might be worth? Contact us for a FREE valuation!

Our team is ready to help you sell your home for the highest possible price ASAP

© 2025 Listings courtesy of MRED as distributed by MLS GRID. All Rights Reserved.
Bought with James Soljacich • @properties
GET MORE INFORMATION
REALTOR | Lic# 475125930






