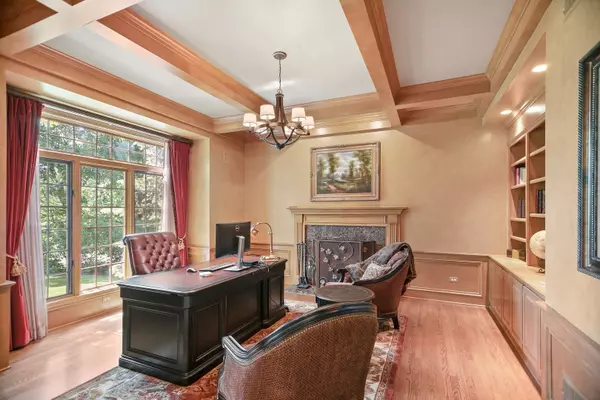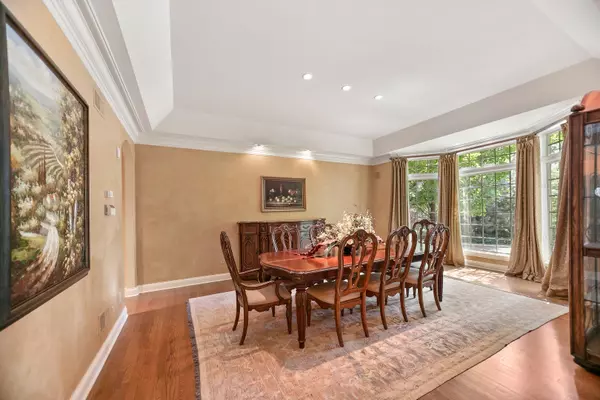$1,685,000
$1,795,000
6.1%For more information regarding the value of a property, please contact us for a free consultation.
5 Beds
5 Baths
5,136 SqFt
SOLD DATE : 08/13/2020
Key Details
Sold Price $1,685,000
Property Type Single Family Home
Sub Type Detached Single
Listing Status Sold
Purchase Type For Sale
Square Footage 5,136 sqft
Price per Sqft $328
MLS Listing ID 10386595
Sold Date 08/13/20
Style Traditional
Bedrooms 5
Full Baths 4
Half Baths 2
HOA Fees $16/ann
Year Built 1998
Annual Tax Amount $28,210
Tax Year 2018
Lot Size 1.300 Acres
Lot Dimensions 48 X 346 X 411 X 262
Property Description
Unsurpassed private location on a cul-de-sac adjacent to open lands with gorgeous views for miles, 5 bedrooms, 4 full and 2 half baths, this exquisite home will take your breath away. Excellent open floor plan features a light bright kitchen with high end appliances, generous island, table area, see-through fireplace and adjoining fabulous screen porch, a great room with soaring ceilings and fireplace, 10 ft. ceilings on 1st floor and 9 ft. ceilings on 2nd floor. The master suite features a marble bath, huge walk-in closet and balcony overlooking the amazing grounds, pool and spa. The bonus room above the garage is waiting for your finishes, providing enormous storage. Extensively finished English basement with 2nd kitchen. A 4 car garage with epoxy flooring adjacent to the generous mud room, laundry room, and 1/2 bath is ideally located to access the pool. This is a rare beauty in a coveted location.
Location
State IL
County Lake
Area Lake Forest
Rooms
Basement Full, English
Interior
Interior Features Vaulted/Cathedral Ceilings, Skylight(s), Bar-Wet, Hardwood Floors, First Floor Laundry, Walk-In Closet(s)
Heating Natural Gas, Forced Air
Cooling Central Air
Fireplaces Number 3
Fireplaces Type Double Sided, Gas Log, Gas Starter
Equipment Humidifier, Central Vacuum, Security System, Intercom, CO Detectors, Ceiling Fan(s), Sump Pump, Sprinkler-Lawn, Air Purifier, Backup Sump Pump;, Generator
Fireplace Y
Appliance Double Oven, Range, Microwave, Dishwasher, Refrigerator, High End Refrigerator, Bar Fridge, Freezer, Washer, Dryer, Disposal, Wine Refrigerator
Laundry Sink
Exterior
Exterior Feature Balcony, Hot Tub, Porch Screened, Brick Paver Patio, In Ground Pool, Outdoor Grill
Parking Features Attached
Garage Spaces 4.0
Community Features Pool, Curbs, Street Lights, Street Paved
Roof Type Shake
Building
Lot Description Cul-De-Sac, Fenced Yard, Forest Preserve Adjacent, Irregular Lot, Landscaped, Wooded
Sewer Public Sewer
Water Public
New Construction false
Schools
Elementary Schools Everett Elementary School
Middle Schools Deer Path Middle School
High Schools Lake Forest High School
School District 67 , 67, 115
Others
HOA Fee Include Other
Ownership Fee Simple
Special Listing Condition List Broker Must Accompany, Home Warranty
Read Less Info
Want to know what your home might be worth? Contact us for a FREE valuation!

Our team is ready to help you sell your home for the highest possible price ASAP

© 2024 Listings courtesy of MRED as distributed by MLS GRID. All Rights Reserved.
Bought with Barbara Tarr • Coldwell Banker Realty
GET MORE INFORMATION

REALTOR | Lic# 475125930






