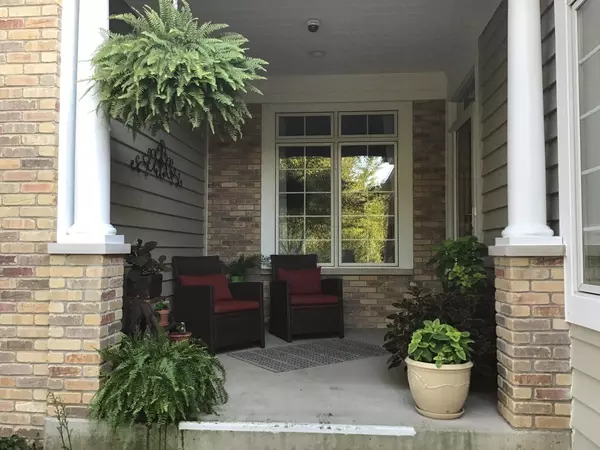$370,000
$374,900
1.3%For more information regarding the value of a property, please contact us for a free consultation.
3 Beds
3 Baths
2,048 SqFt
SOLD DATE : 04/12/2021
Key Details
Sold Price $370,000
Property Type Single Family Home
Sub Type 1/2 Duplex
Listing Status Sold
Purchase Type For Sale
Square Footage 2,048 sqft
Price per Sqft $180
Subdivision Prairie Ridge
MLS Listing ID 10984558
Sold Date 04/12/21
Bedrooms 3
Full Baths 3
HOA Fees $350/mo
Year Built 2004
Annual Tax Amount $9,123
Tax Year 2019
Lot Dimensions 40X100X40X100
Property Description
Beautiful Essex model with fully finished English basement in Terra Villa. The main level has an open floorplan with living and dining room combo with gas burning fireplace. The adjacent sun room brings in the warmth of the sun and has beautiful views of the open space outside. In the kitchen you'll find upgraded maple cabinetry, granite countertops, stainless steel appliances, island and breakfast space. You'll notice tray ceilings throughout the main level, including the master bedroom. The master suite is complete with a walk in closet, his and her vanities, separate shower and whirlpool tub. The main level study could double as a home office and the main level laundry is very convenient. The lower level could make a perfect in law arrangement with spacious bedroom, large walk in closet and en suite bath. The additional family room provides extra living space, while the separate rec room could be used as a playroom, hobby room or workout space. Office space in the lower level is also a very versatile space. The oversized 2-car garage is perfect for oversized vehicles or extra storage. Home is move in ready with its osmosis system as well as newer water heater, dishwasher, carpeting and fresh exterior paint! In close proximity to the neighborhood path and near shopping, restaurants and commuter train.
Location
State IL
County Mc Henry
Area Crystal Lake / Lakewood / Prairie Grove
Rooms
Basement English
Interior
Interior Features Vaulted/Cathedral Ceilings, Hardwood Floors, First Floor Bedroom, In-Law Arrangement, First Floor Laundry, First Floor Full Bath, Walk-In Closet(s), Ceiling - 10 Foot, Open Floorplan, Dining Combo, Drapes/Blinds, Granite Counters
Heating Natural Gas, Forced Air
Cooling Central Air
Fireplaces Number 1
Fireplaces Type Attached Fireplace Doors/Screen, Gas Log, Gas Starter
Equipment Water-Softener Owned, CO Detectors, Ceiling Fan(s), Sump Pump
Fireplace Y
Appliance Range, Microwave, Dishwasher, Refrigerator, Washer, Dryer, Disposal, Stainless Steel Appliance(s), Water Softener Owned
Laundry Sink
Exterior
Exterior Feature Patio, Storms/Screens
Parking Features Attached
Garage Spaces 2.0
Roof Type Asphalt
Building
Lot Description Landscaped, Rear of Lot, Backs to Open Grnd
Story 1
Sewer Septic Shared
Water Private, Shared Well
New Construction false
Schools
Elementary Schools Prairie Grove Elementary School
Middle Schools Prairie Grove Junior High School
High Schools Prairie Ridge High School
School District 46 , 46, 155
Others
HOA Fee Include Water,Insurance,Exterior Maintenance,Lawn Care,Scavenger,Snow Removal
Ownership Fee Simple w/ HO Assn.
Special Listing Condition Home Warranty
Pets Allowed Cats OK, Dogs OK
Read Less Info
Want to know what your home might be worth? Contact us for a FREE valuation!

Our team is ready to help you sell your home for the highest possible price ASAP

© 2024 Listings courtesy of MRED as distributed by MLS GRID. All Rights Reserved.
Bought with Shannon Bremner • Keller Williams Success Realty
GET MORE INFORMATION
REALTOR | Lic# 475125930






