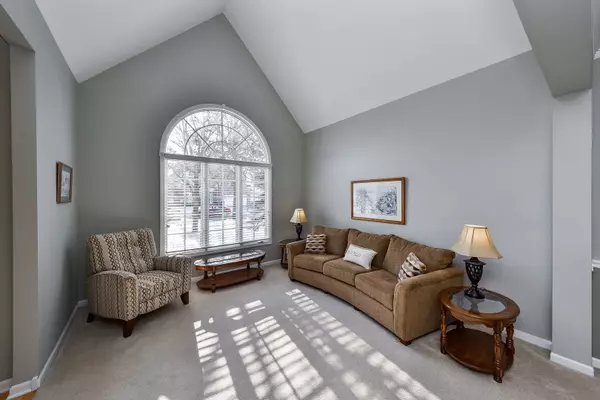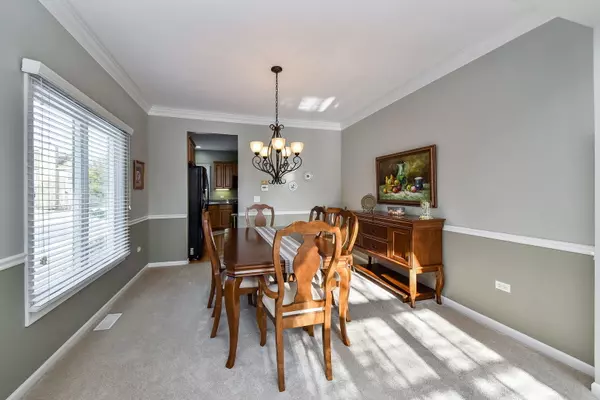$338,750
$339,900
0.3%For more information regarding the value of a property, please contact us for a free consultation.
4 Beds
2.5 Baths
2,700 SqFt
SOLD DATE : 02/26/2021
Key Details
Sold Price $338,750
Property Type Single Family Home
Sub Type Detached Single
Listing Status Sold
Purchase Type For Sale
Square Footage 2,700 sqft
Price per Sqft $125
Subdivision Mill Race Creek
MLS Listing ID 10969860
Sold Date 02/26/21
Style Traditional
Bedrooms 4
Full Baths 2
Half Baths 1
HOA Fees $45/mo
Year Built 2004
Annual Tax Amount $7,968
Tax Year 2019
Lot Size 10,001 Sqft
Lot Dimensions 80X125
Property Description
Location! Location! Location! On Quiet Cul-De-Sac Street in Highly Sought After "Mill Race Creek"! Close to Restaurants, Schools, Shopping, Parks & Walking/Biking/Running Paths! Serviced by Oswego High School, Thompson Jr. High & Old Post Grade School. Quality Brick & Cedar, "Stembridge" Custom Home! This Beautiful & Immaculate Home Has Architectural Interest & Surprises Around Every Corner. Open 2 Story Foyer, Vaulted Ceilings, Transom Windows, Window Seats & Bay Windows, 1st Floor Den, Hardwood Floors, Professionally Installed Blinds Throughout, Recently Painted Interior, New Carpet 2018, 12 New Windows 2018, New Roof 2019, Recently Stained Exterior, Spacious Kitchen w/Center Island, Granite Counters, Custom Maple Cabinetry, Cast Iron Sink, Updated Lighting & Pantry. Breakfast Room Includes Walk-out Bay to Paver Patio. Kitchen & Breakfast Room Are Adjacent to Family Room w/Gas Log Fireplace That Has Custom Mantle & Ceramic Surround. Double Bay Window w/Views To Professionally Landscaped Backyard & Paver Patio w/Planting Beds, Hostas & Mature Trees. Landscaping Upgraded In 2018 For Your Outside Enjoyment. 4 Bedrooms, 2 Full Bathrooms & 1 Half Bathroom. Master Suite Includes Trayed Ceiling, New Carpet, Luxury Master Bath With Whirlpool Tub, Separate Shower, Dual Sink Vanity with Cultured Marble Top & Ceramic Tile. 3 Other Spacious Bedrooms & 2nd Full Bath which Includes A Dual Sink Vanity w/Cultured Marble Top. Full Basement That Has Epoxy Floor For All Your Storage Needs Or To Finish For Extra Living Space. Concrete Driveway, Maintenance Free Aluminum Down Spouts & Gutters With Gutter Guards. Lovingly Cared For & Move-In Ready!
Location
State IL
County Kendall
Area Oswego
Rooms
Basement Full
Interior
Interior Features Vaulted/Cathedral Ceilings, Hardwood Floors, First Floor Laundry, Walk-In Closet(s), Granite Counters
Heating Natural Gas, Forced Air
Cooling Central Air
Fireplaces Number 1
Fireplaces Type Gas Log
Equipment Humidifier, CO Detectors, Ceiling Fan(s), Sump Pump
Fireplace Y
Appliance Range, Microwave, Dishwasher, Refrigerator, Disposal, Gas Oven
Laundry In Unit, Sink
Exterior
Exterior Feature Patio, Porch, Brick Paver Patio
Parking Features Attached
Garage Spaces 2.0
Community Features Park, Tennis Court(s), Lake, Curbs, Sidewalks, Street Lights, Street Paved
Roof Type Asphalt
Building
Lot Description Mature Trees, Garden, Sidewalks, Streetlights
Sewer Public Sewer
Water Public
New Construction false
Schools
Elementary Schools Old Post Elementary School
Middle Schools Thompson Junior High School
High Schools Oswego High School
School District 308 , 308, 308
Others
HOA Fee Include Other
Ownership Fee Simple w/ HO Assn.
Special Listing Condition None
Read Less Info
Want to know what your home might be worth? Contact us for a FREE valuation!

Our team is ready to help you sell your home for the highest possible price ASAP

© 2025 Listings courtesy of MRED as distributed by MLS GRID. All Rights Reserved.
Bought with Albina Van Maer • Bluebird Realty, Inc.
GET MORE INFORMATION
REALTOR | Lic# 475125930






