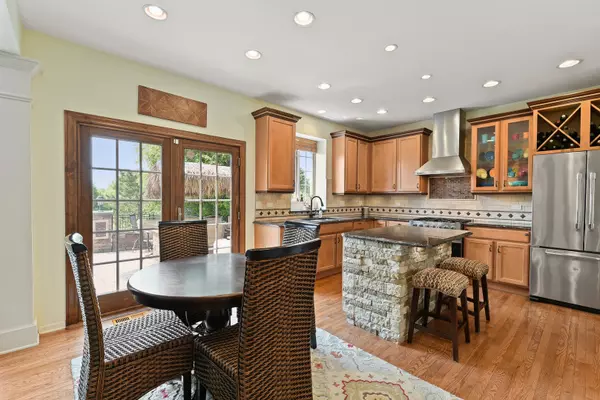$426,000
$430,000
0.9%For more information regarding the value of a property, please contact us for a free consultation.
4 Beds
3.5 Baths
2,356 SqFt
SOLD DATE : 07/25/2019
Key Details
Sold Price $426,000
Property Type Single Family Home
Sub Type Detached Single
Listing Status Sold
Purchase Type For Sale
Square Footage 2,356 sqft
Price per Sqft $180
Subdivision Cedar Ridge
MLS Listing ID 10408226
Sold Date 07/25/19
Style Traditional
Bedrooms 4
Full Baths 3
Half Baths 1
HOA Fees $63/qua
Year Built 2006
Annual Tax Amount $10,044
Tax Year 2017
Lot Size 10,890 Sqft
Lot Dimensions 75X133X75X133
Property Description
Would You Like Resort Style Living All Year Round? Your dreams can come true in this luxuriously appointed home located in Cedar Ridge/Homer Glen Schools. Not only can you lounge poolside on this premium, private lot, you can entertain while grilling in the outdoor granite kitchen & serving your guests under the wood pergola & stars. Enjoy an after-dinner drink while sitting around the outdoor fireplace while listening to the rippling of the waterfall/fire feature in the pool. When the weather blows you indoors retreat to the lower level entertainment area & relax at the custom built wet bar with it's own soda machine. Play a little Air hockey, cards or if that doesn't appeal to you, take in a movie in the custom, sound proof, movie theater w/ Bose surround sound & comfy reclining chairs. This home has been updated & maintained in the most neutral, high-end fashion. 4 bedrooms upstairs, 3.5 bathrooms & an office on main level, there is room for everyone. Well over $100,000 in upgrades.
Location
State IL
County Will
Area Homer / Lockport
Rooms
Basement Full
Interior
Interior Features Vaulted/Cathedral Ceilings, Bar-Wet, Hardwood Floors, First Floor Laundry, Built-in Features, Walk-In Closet(s)
Heating Natural Gas
Cooling Central Air
Fireplaces Number 1
Fireplaces Type Attached Fireplace Doors/Screen, Gas Log
Equipment Water-Softener Owned, Security System, Ceiling Fan(s), Sump Pump
Fireplace Y
Appliance Range, Microwave, Dishwasher, Refrigerator, High End Refrigerator, Bar Fridge, Washer, Dryer, Stainless Steel Appliance(s), Wine Refrigerator, Water Softener Owned
Exterior
Exterior Feature Brick Paver Patio, In Ground Pool, Outdoor Grill, Fire Pit
Parking Features Attached
Garage Spaces 2.1
Community Features Sidewalks, Street Lights, Street Paved
Roof Type Asphalt
Building
Lot Description Fenced Yard, Landscaped
Sewer Public Sewer
Water Public
New Construction false
Schools
School District 33C , 33C, 205
Others
HOA Fee Include Insurance
Ownership Fee Simple w/ HO Assn.
Special Listing Condition None
Read Less Info
Want to know what your home might be worth? Contact us for a FREE valuation!

Our team is ready to help you sell your home for the highest possible price ASAP

© 2024 Listings courtesy of MRED as distributed by MLS GRID. All Rights Reserved.
Bought with JoAnn Sworan • Keller Williams Preferred Rlty
GET MORE INFORMATION
REALTOR | Lic# 475125930






