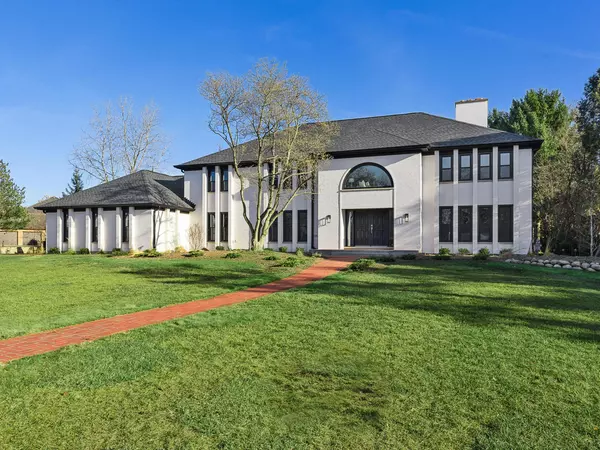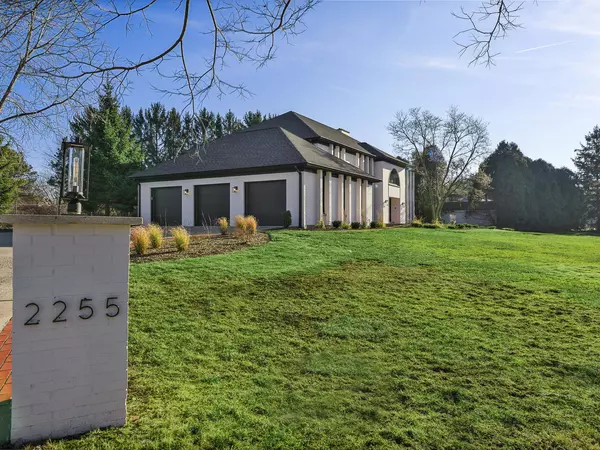$1,350,000
$1,399,000
3.5%For more information regarding the value of a property, please contact us for a free consultation.
6 Beds
5 Baths
5,447 SqFt
SOLD DATE : 04/15/2021
Key Details
Sold Price $1,350,000
Property Type Single Family Home
Sub Type Detached Single
Listing Status Sold
Purchase Type For Sale
Square Footage 5,447 sqft
Price per Sqft $247
Subdivision High Ridge
MLS Listing ID 10991473
Sold Date 04/15/21
Style Contemporary
Bedrooms 6
Full Baths 5
Year Built 1985
Annual Tax Amount $31,892
Tax Year 2019
Lot Size 0.918 Acres
Lot Dimensions 100X400
Property Description
Exquisite craftsmanship in this newly renovated home built to perfection. This large 1+ acre lot offers a sports court for tennis and basketball. It doesn't stop there. It also has a large pool and hot tub for the perfect summer hosting spot. A pool house with a full bathroom keeping all the pool water out of the house. Large mature trees throughout the front and back yard. Award winning landscape architect completely transformed the front yard with beautiful plants for many years to come! This all brick home offers 6 bedrooms and 5 full bathrooms. It's basically a new construction home with just about everything being renovated. New roof, gutters, siding, windows, doors, plumbing, electric, insulation, custom cabinetry, countertops. The list goes on and on! Step through the front double door to the large foyer greeted by a gorgeous chandelier and winding staircase. Natural oak hardwood flooring throughout keeping it bright and modern. Large kitchen showcases custom cabinetry, quartzite counters, Viking appliances, butler pantry, and large walk in pantry for ample storage! A home bar with a wine/beverage fridge. A double sided fireplace to warm you up and on these cold winter nights. A bedroom on the main level for the perfect in law suite or office. Large laundry room with custom cabinets. Upstairs on the second level has 5 bedrooms and 3 full baths. The master suite has another fireplace and large walk in custom closet. The master bath is like being in a spa with a walk in shower, body sprays, and a rain shower. Soak in the tub that sits in front of the window and skylight above. 3 car garage that is very deep for extra storage. Owner is a licensed broker.
Location
State IL
County Lake
Area Highland Park
Rooms
Basement Full
Interior
Interior Features Vaulted/Cathedral Ceilings, Hardwood Floors, First Floor Bedroom, First Floor Full Bath
Heating Natural Gas, Forced Air, Sep Heating Systems - 2+, Indv Controls, Zoned
Cooling Central Air
Fireplaces Number 2
Fireplaces Type Double Sided, Gas Log, Gas Starter
Fireplace Y
Appliance Range, Microwave, Dishwasher, Refrigerator, High End Refrigerator, Freezer, Washer, Dryer, Disposal, Stainless Steel Appliance(s), Wine Refrigerator, Range Hood, Front Controls on Range/Cooktop, Gas Cooktop, Range Hood
Laundry In Unit, Sink
Exterior
Exterior Feature Patio, Hot Tub, In Ground Pool
Parking Features Attached
Garage Spaces 3.0
Community Features Pool, Tennis Court(s)
Roof Type Asphalt
Building
Sewer Public Sewer
Water Lake Michigan, Public
New Construction false
Schools
Elementary Schools Wayne Thomas Elementary School
Middle Schools Northwood Junior High School
High Schools Highland Park High School
School District 112 , 112, 113
Others
HOA Fee Include None
Ownership Fee Simple
Special Listing Condition List Broker Must Accompany
Read Less Info
Want to know what your home might be worth? Contact us for a FREE valuation!

Our team is ready to help you sell your home for the highest possible price ASAP

© 2024 Listings courtesy of MRED as distributed by MLS GRID. All Rights Reserved.
Bought with Adesh Patel • Patel Realty Inc.
GET MORE INFORMATION

REALTOR | Lic# 475125930






