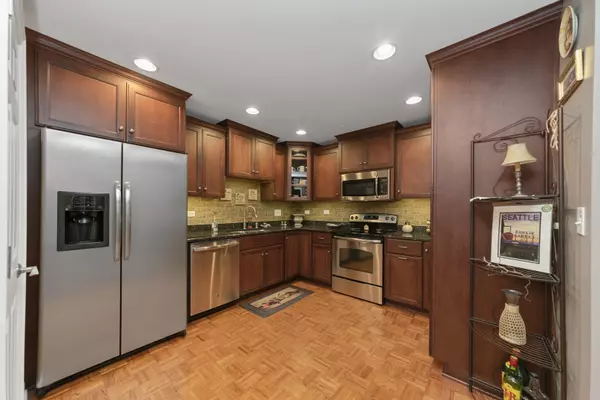$172,000
$172,000
For more information regarding the value of a property, please contact us for a free consultation.
2 Beds
2 Baths
1,380 SqFt
SOLD DATE : 02/02/2021
Key Details
Sold Price $172,000
Property Type Condo
Sub Type Condo
Listing Status Sold
Purchase Type For Sale
Square Footage 1,380 sqft
Price per Sqft $124
Subdivision Prestwick
MLS Listing ID 10934642
Sold Date 02/02/21
Bedrooms 2
Full Baths 2
HOA Fees $292/mo
Year Built 1972
Annual Tax Amount $3,822
Tax Year 2019
Lot Dimensions COMMON
Property Description
One of the best views in Prestwick Country Club Village!!! Your private balcony provides breath taking views of the 15th hole. In 2013 this home went through an amazing renovation. The highlight is the kitchen with it's custom cabinetry, granite counter tops and stainless steel appliances. Additional parquet hardwood floor were added to flow through all the common areas of the home. The open family/dining rooms have a built in table that seats 8 and leads to the balcony. The master suite boasts an updated private bathroom with dual vanities and whirlpool tub w/ shower. A second full bath serves for guests. It too was updated and includes a walk in shower with tile surround. Elevator building. Underground parking and additional storage in the basement. Great unit, it's not to be missed.
Location
State IL
County Will
Area Frankfort
Rooms
Basement None
Interior
Interior Features Hardwood Floors, First Floor Bedroom, First Floor Laundry, First Floor Full Bath, Laundry Hook-Up in Unit, Storage
Heating Electric, Forced Air
Cooling Central Air
Fireplace N
Appliance Range, Microwave, Dishwasher, Refrigerator, Washer, Dryer, Stainless Steel Appliance(s)
Laundry In Unit, Laundry Closet
Exterior
Exterior Feature Balcony
Parking Features Attached
Garage Spaces 1.0
Building
Story 3
Sewer Public Sewer
Water Public
New Construction false
Schools
School District 157C , 157C, 210
Others
HOA Fee Include Water,Parking,Insurance,Exterior Maintenance,Lawn Care,Scavenger,Snow Removal
Ownership Condo
Special Listing Condition None
Pets Allowed Cats OK, Dogs OK, Number Limit, Size Limit
Read Less Info
Want to know what your home might be worth? Contact us for a FREE valuation!

Our team is ready to help you sell your home for the highest possible price ASAP

© 2024 Listings courtesy of MRED as distributed by MLS GRID. All Rights Reserved.
Bought with Madison Adduci Blackwood • Baird & Warner
GET MORE INFORMATION
REALTOR | Lic# 475125930






