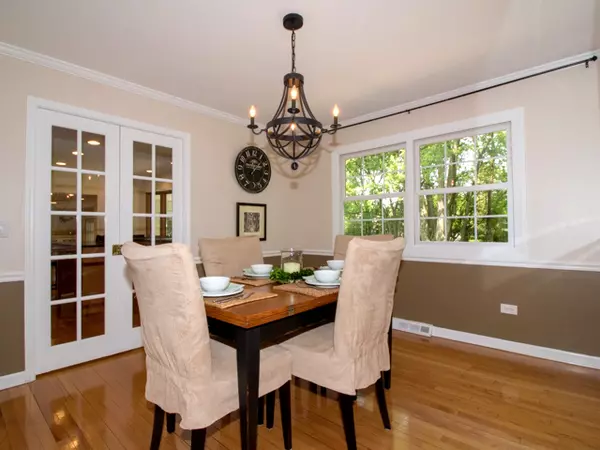$440,000
$459,900
4.3%For more information regarding the value of a property, please contact us for a free consultation.
5 Beds
2.5 Baths
3,183 SqFt
SOLD DATE : 08/12/2019
Key Details
Sold Price $440,000
Property Type Single Family Home
Sub Type Detached Single
Listing Status Sold
Purchase Type For Sale
Square Footage 3,183 sqft
Price per Sqft $138
Subdivision Country Squire Estates
MLS Listing ID 10405937
Sold Date 08/12/19
Style Cape Cod
Bedrooms 5
Full Baths 2
Half Baths 1
Year Built 1970
Annual Tax Amount $8,935
Tax Year 2017
Lot Size 1.017 Acres
Lot Dimensions 175X277X199X216
Property Description
New Price!! This Lake Barrington Beauty is Spacious & Charming w/ features galore! 5 bed, 2.1 bath, formal liv room, sep dining w/ french pocket doors for privacy, family room, sun room, 1st fl bed & generous basement. This home has been meticulously maintained & updated. HW floors thru-out most rooms, recessed lighting, white trim & 6 panel doors. Step up Master is roomy & bright w/ Walk In Closet, Updated Master Bath w/ Kohler Dbl sinks/faucets/toilet & Granite counters. Main bath updated w/ Kohler sink, faucet, toilet, cast iron tub & granite counter. The Gourmet Kitchen boasts Kraft Maid 42" Cabinets w/ under cab lights, Granite counters, SS Apps, Thermador Dbl Oven & Cooktop, Bosch DW, Samsung French Door Fridge w/ ice maker & filtrd h20, addl under sink water filtration. Step down family room w/ wood burning FP, custom built-ins & french doors to the sun room that steps out to paver patio w/ gorgeous views of private wooded 1 acre yard. Features under addl info & agent remarks
Location
State IL
County Lake
Area Barrington Area
Rooms
Basement Partial
Interior
Interior Features Vaulted/Cathedral Ceilings, Skylight(s), Hardwood Floors, First Floor Bedroom, Built-in Features, Walk-In Closet(s)
Heating Natural Gas, Forced Air
Cooling Central Air
Fireplaces Number 1
Fireplaces Type Wood Burning, Attached Fireplace Doors/Screen
Equipment Water-Softener Owned, TV-Cable, CO Detectors, Ceiling Fan(s), Sump Pump, Backup Sump Pump;, Generator
Fireplace Y
Appliance Double Oven, Microwave, Dishwasher, Refrigerator, Washer, Dryer, Stainless Steel Appliance(s), Cooktop, Water Softener Owned
Exterior
Exterior Feature Porch, Brick Paver Patio, Storms/Screens
Parking Features Attached
Garage Spaces 2.0
Community Features Street Paved
Roof Type Asphalt
Building
Lot Description Wooded, Mature Trees
Sewer Septic-Private
Water Private Well
New Construction false
Schools
Elementary Schools North Barrington Elementary Scho
Middle Schools Barrington Middle School-Station
High Schools Barrington High School
School District 220 , 220, 220
Others
HOA Fee Include None
Ownership Fee Simple
Special Listing Condition Home Warranty
Read Less Info
Want to know what your home might be worth? Contact us for a FREE valuation!

Our team is ready to help you sell your home for the highest possible price ASAP

© 2024 Listings courtesy of MRED as distributed by MLS GRID. All Rights Reserved.
Bought with Brenna Freskos • The Royal Family Real Estate
GET MORE INFORMATION
REALTOR | Lic# 475125930






