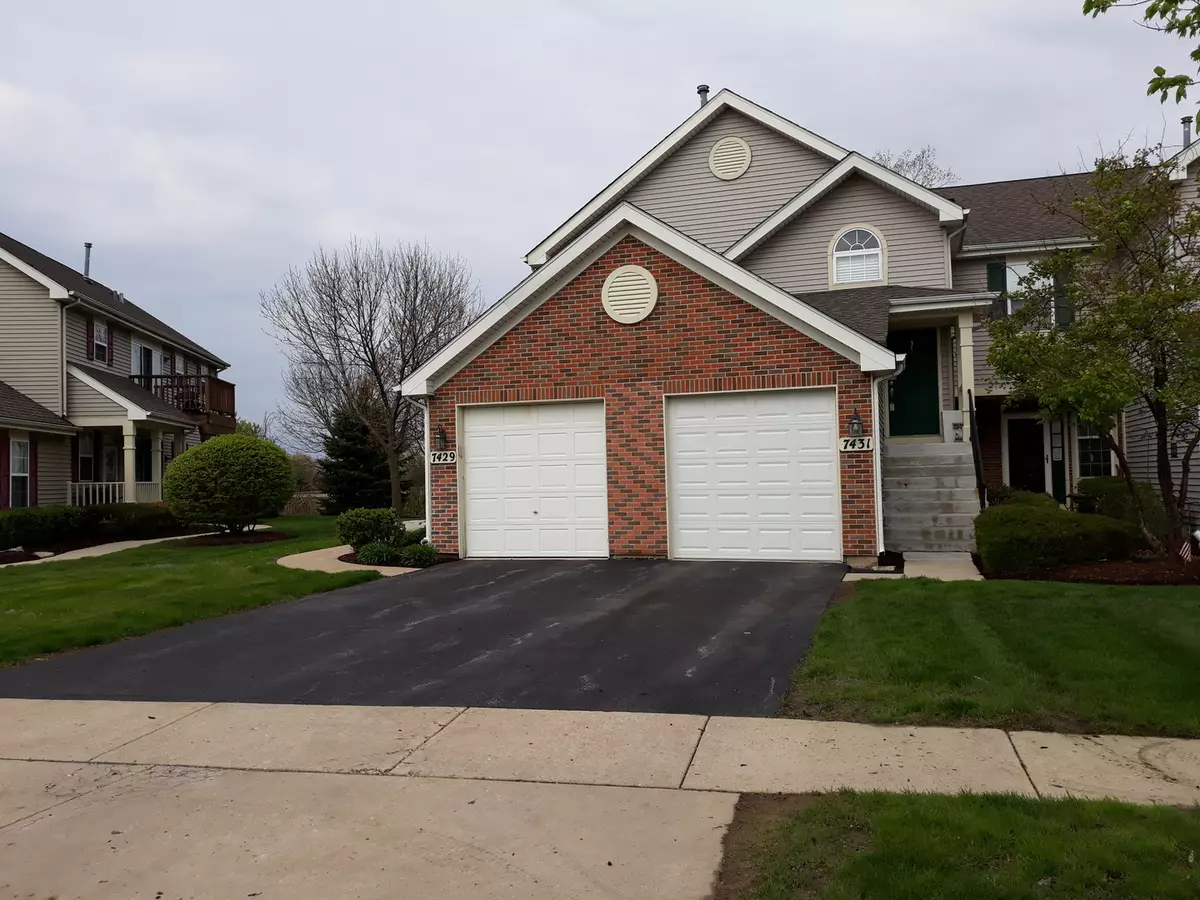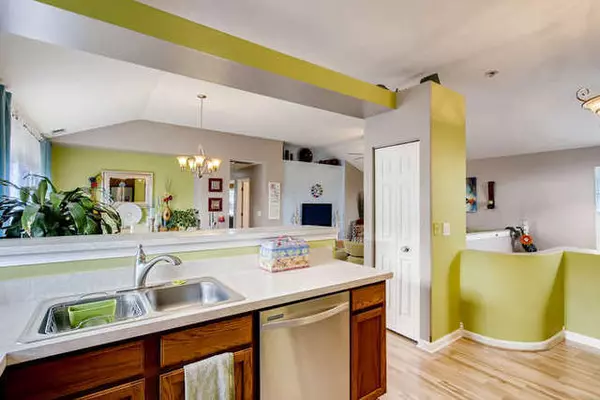$148,500
$149,900
0.9%For more information regarding the value of a property, please contact us for a free consultation.
2 Beds
1 Bath
1,100 SqFt
SOLD DATE : 07/16/2019
Key Details
Sold Price $148,500
Property Type Townhouse
Sub Type Townhouse-TriLevel
Listing Status Sold
Purchase Type For Sale
Square Footage 1,100 sqft
Price per Sqft $135
Subdivision Kimball Farms
MLS Listing ID 10395248
Sold Date 07/16/19
Bedrooms 2
Full Baths 1
HOA Fees $140/mo
Rental Info No
Year Built 1997
Annual Tax Amount $2,881
Tax Year 2018
Lot Dimensions COMMON
Property Description
Bright, open and modern! Such a pleasant home to entertain and relax! Maintained to perfection to move in ready condition for new owner * Kitchen with window, breakfast nook & all stainless steel appliances upgraded in 2016* Neutral wood laminate flooring throughout* Big patio sliders to spacious balcony overlooking nature preserve areas with perfect views after busy day*Separate laundry/utility rm with front load washer and dryer (2016)*Water heater new in 2019* A/C unit replaced 2 yrs ago* Direct access to unit from the garage*Plenty of closets space and storage* Now forget renting! This one is perfect for your new home! Great location with easy access to Randall Rd, all shopping , dining , and businesses* Welcome Home!
Location
State IL
County Kane
Area Carpentersville
Rooms
Basement None
Interior
Interior Features Vaulted/Cathedral Ceilings, Wood Laminate Floors, Laundry Hook-Up in Unit
Heating Natural Gas, Forced Air
Cooling Central Air
Fireplace N
Appliance Range, Microwave, Dishwasher, Refrigerator, Washer, Dryer, Disposal, Stainless Steel Appliance(s)
Exterior
Exterior Feature Balcony, Storms/Screens
Parking Features Attached
Garage Spaces 1.0
Roof Type Asphalt
Building
Lot Description Common Grounds, Nature Preserve Adjacent, Landscaped
Story 2
Sewer Public Sewer
Water Public
New Construction false
Schools
School District 300 , 300, 300
Others
HOA Fee Include Insurance,Exterior Maintenance,Lawn Care,Scavenger,Snow Removal
Ownership Condo
Special Listing Condition None
Pets Allowed Cats OK, Dogs OK
Read Less Info
Want to know what your home might be worth? Contact us for a FREE valuation!

Our team is ready to help you sell your home for the highest possible price ASAP

© 2025 Listings courtesy of MRED as distributed by MLS GRID. All Rights Reserved.
Bought with Susan Price • Baird & Warner Real Estate
GET MORE INFORMATION
REALTOR | Lic# 475125930






