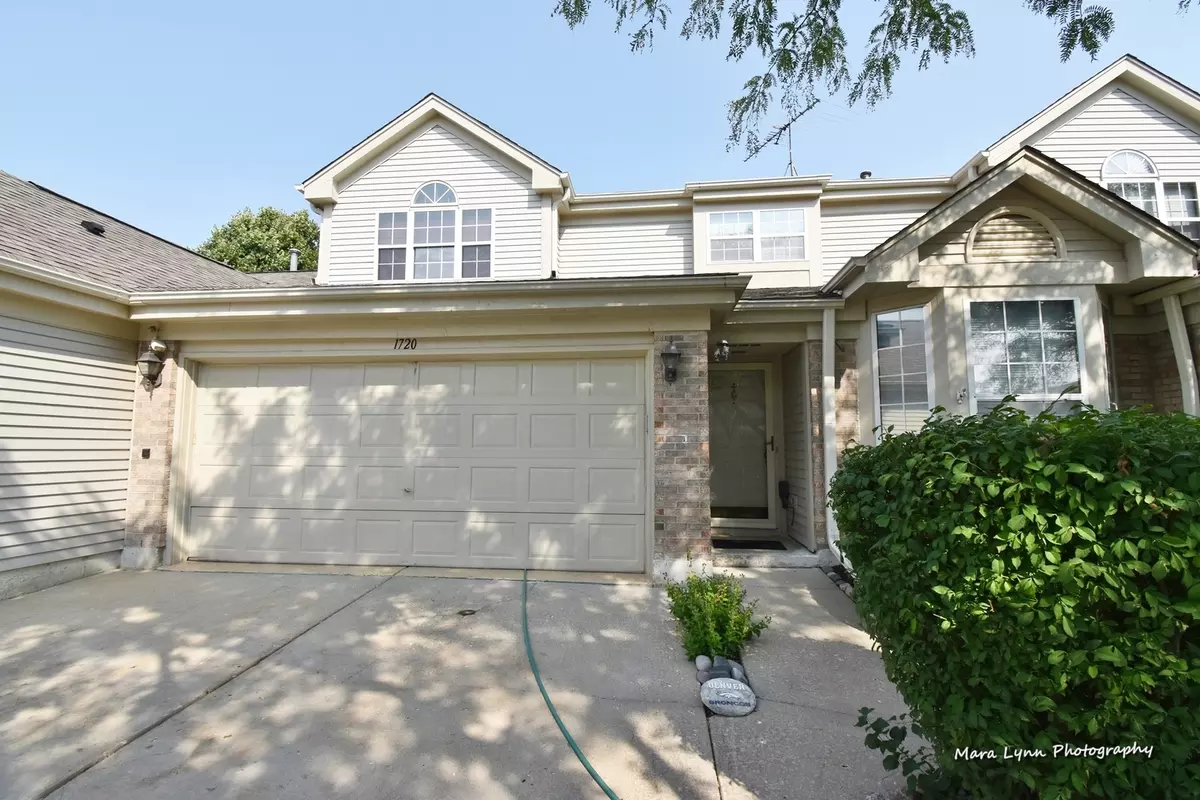$172,500
$175,000
1.4%For more information regarding the value of a property, please contact us for a free consultation.
3 Beds
2.5 Baths
1,634 SqFt
SOLD DATE : 12/02/2020
Key Details
Sold Price $172,500
Property Type Townhouse
Sub Type Townhouse-2 Story
Listing Status Sold
Purchase Type For Sale
Square Footage 1,634 sqft
Price per Sqft $105
Subdivision Seasons Ridge
MLS Listing ID 10920223
Sold Date 12/02/20
Bedrooms 3
Full Baths 2
Half Baths 1
HOA Fees $255/mo
Year Built 1989
Annual Tax Amount $4,307
Tax Year 2019
Lot Dimensions 34 X 89
Property Description
Seasons Ridge brick & aluminum front beauty! Covered front porch leads into entry with ceramic tile floor. Living room offers big bay window! Big 2-story family room with charming corner fireplace, overlook from hallway above, slider to gorgeous paver patio and space for a dining table if needed! Eat-in kitchen with tons of oak cabinets, big pantry cabinet, it's fully applianced and there is another slider to the paver patio and yard! Convenient first floor laundry room with plenty of storage cabinets. Big master bedroom with ceiling fan, abundant closet space and private bath with whirlpool tub and separate shower! Two more secondary bedrooms with ceiling fan/lights and a full hall bath complete the second floor. Enjoy your morning coffee or an evening meal out on your awesome paver brick patio overlooking your beautifully landscaped maintenance free yard! Concrete driveway and 2 car attached garage. Centrally located and close to Routes 30, 34 and 25 along with local dining, shopping and beautiful parks! Forget yardwork and shoveling, just enjoy life!
Location
State IL
County Kendall
Area Montgomery
Rooms
Basement None
Interior
Interior Features Vaulted/Cathedral Ceilings, First Floor Laundry, Laundry Hook-Up in Unit
Heating Natural Gas, Forced Air
Cooling Central Air
Fireplaces Number 1
Equipment TV-Cable, Ceiling Fan(s)
Fireplace Y
Appliance Range, Microwave, Dishwasher, Refrigerator, Washer, Dryer, Disposal
Laundry In Unit
Exterior
Exterior Feature Brick Paver Patio
Parking Features Attached
Garage Spaces 2.0
Roof Type Asphalt
Building
Story 2
Sewer Public Sewer
Water Public
New Construction false
Schools
Elementary Schools Boulder Hill Elementary School
Middle Schools Plank Junior High School
High Schools Oswego East High School
School District 308 , 308, 308
Others
HOA Fee Include Exterior Maintenance,Lawn Care,Scavenger,Snow Removal
Ownership Fee Simple w/ HO Assn.
Special Listing Condition None
Pets Allowed Cats OK, Dogs OK
Read Less Info
Want to know what your home might be worth? Contact us for a FREE valuation!

Our team is ready to help you sell your home for the highest possible price ASAP

© 2025 Listings courtesy of MRED as distributed by MLS GRID. All Rights Reserved.
Bought with Amy Fichtel Schwartz • Keller Williams Innovate - Aurora
GET MORE INFORMATION
REALTOR | Lic# 475125930






