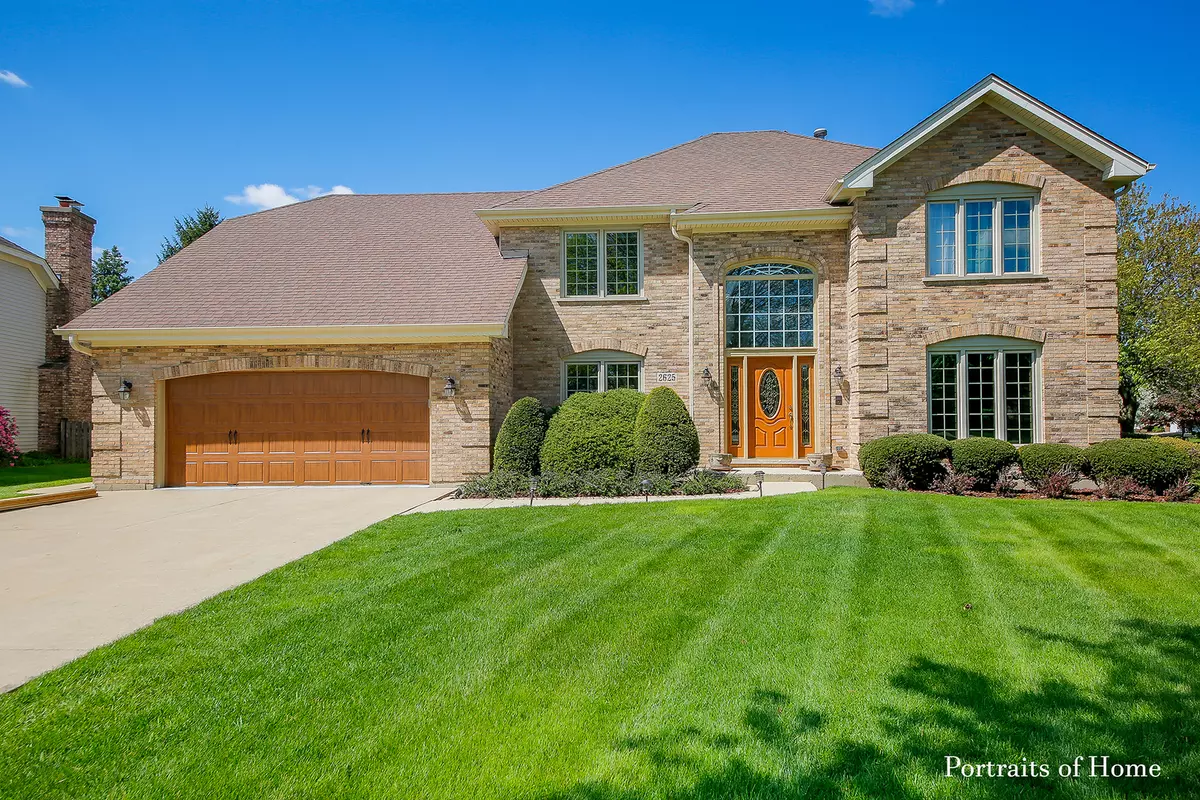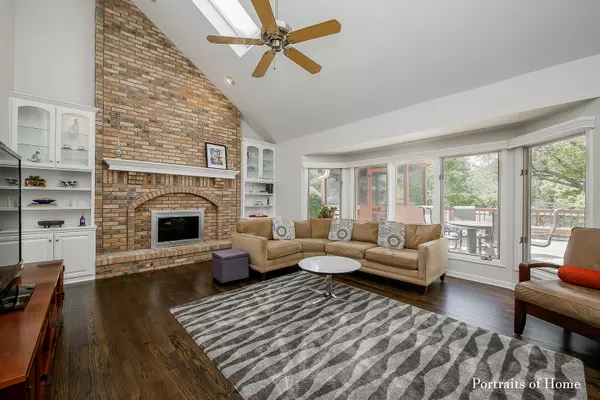$545,500
$529,900
2.9%For more information regarding the value of a property, please contact us for a free consultation.
4 Beds
3.5 Baths
3,799 SqFt
SOLD DATE : 06/24/2019
Key Details
Sold Price $545,500
Property Type Single Family Home
Sub Type Detached Single
Listing Status Sold
Purchase Type For Sale
Square Footage 3,799 sqft
Price per Sqft $143
Subdivision Riverwoods
MLS Listing ID 10379598
Sold Date 06/24/19
Bedrooms 4
Full Baths 3
Half Baths 1
Year Built 1988
Annual Tax Amount $12,101
Tax Year 2017
Lot Size 0.300 Acres
Lot Dimensions 85X120X128X140
Property Description
Gorgeous brick front home with UPDATES GALORE! Cul-de-sac location just one block to D203 Riverwoods Elementary at a FANTASTIC price! Beautiful wide plank Oak hardwood flooring throughout first floor! On trend paint colors & lighting! Updated Chef's Kitchen with granite, island, white cabinetry, SS appliances & large eating area! Fab layout with kitchen opening to welcoming family room w/brick fireplace and light filled sunroom! Entertain in the spacious DR or Living Rm then retreat to the private fenced yard and relax on the deck. First floor office/guest bedroom has direct access to first floor Full Bath! Lux master suite offers sitting area, two WIC's, remodeled spa bath w/double shower, heated floor, dual sink granite vanity & whirlpool tub! All bedrooms w/large closets & ceiling fans. Finished basement with wood look vinyl plank floor, bath & second kitchen! Updates Include: Roof, Garage Door, Front Door, Windows, HVAC, Laundry Room & More! East facing! This home is a must-see!
Location
State IL
County Will
Area Naperville
Rooms
Basement Full
Interior
Interior Features Hardwood Floors, Heated Floors, First Floor Bedroom, In-Law Arrangement, First Floor Laundry, First Floor Full Bath
Heating Natural Gas, Forced Air, Zoned
Cooling Central Air, Zoned
Fireplaces Number 1
Fireplaces Type Wood Burning, Attached Fireplace Doors/Screen, Gas Log, Gas Starter
Equipment Central Vacuum, TV-Cable, Security System, Intercom, CO Detectors, Ceiling Fan(s), Sump Pump, Sprinkler-Lawn, Backup Sump Pump;
Fireplace Y
Appliance Double Oven, Microwave, Dishwasher, Refrigerator, Washer, Dryer, Disposal, Stainless Steel Appliance(s), Range Hood
Exterior
Exterior Feature Deck
Parking Features Attached
Garage Spaces 2.0
Community Features Sidewalks, Street Lights, Street Paved
Building
Lot Description Corner Lot, Cul-De-Sac, Fenced Yard
Sewer Public Sewer
Water Lake Michigan, Public
New Construction false
Schools
Elementary Schools River Woods Elementary School
Middle Schools Madison Junior High School
High Schools Naperville Central High School
School District 203 , 203, 203
Others
HOA Fee Include Other
Ownership Fee Simple
Special Listing Condition None
Read Less Info
Want to know what your home might be worth? Contact us for a FREE valuation!

Our team is ready to help you sell your home for the highest possible price ASAP

© 2024 Listings courtesy of MRED as distributed by MLS GRID. All Rights Reserved.
Bought with Joan Caton • Caton Realty
GET MORE INFORMATION

REALTOR | Lic# 475125930






