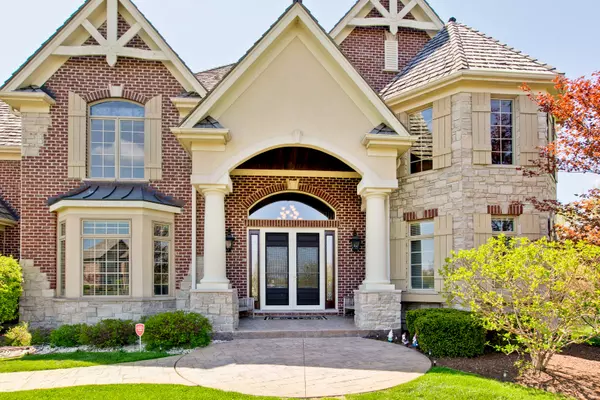$950,000
$999,999
5.0%For more information regarding the value of a property, please contact us for a free consultation.
5 Beds
5.5 Baths
8,588 SqFt
SOLD DATE : 07/29/2019
Key Details
Sold Price $950,000
Property Type Single Family Home
Sub Type Detached Single
Listing Status Sold
Purchase Type For Sale
Square Footage 8,588 sqft
Price per Sqft $110
Subdivision Long Meadow Farms
MLS Listing ID 10382788
Sold Date 07/29/19
Bedrooms 5
Full Baths 5
Half Baths 1
HOA Fees $31/ann
Year Built 2006
Annual Tax Amount $31,136
Tax Year 2018
Lot Size 0.967 Acres
Lot Dimensions 48X86X250X200X266
Property Description
Over 8000sq feet of luxurious living for great price! Prime location in desirable Long Meadow Farms. Majestic entrance w/4-car side load garage. Dramatic 2-story foyer w/spiral stairway. Don't miss all the awesome details: crown molding, tray ceilings, French doors, custom trim work, built-ins, & more! Coffered ceiling tiles in the LR. Oversized formal DR enjoys butler's pantry. Double sided FP between the sunroom & FR, another in the bsmt! The eat-in kitchen is over-the-top gorgeous featuring granite counters, island, custom backsplash, all appliances, RO system, pantry, & breakfast bar. 1st floor office & mud room. Prestigious master w/lavish bath. 3 add'l beds, Jack & Jill bath, & a bonus room. 2nd floor laundry. The bsmt is the perfect getaway w/huge rec room, kitchen/bar w/2nd fridge, full bath, & exercise room. Vacation in your own private backyard! Patio, outdoor pool, gazebo, playset, & your own personal garden! Electric/thermal solar system. 3-zone A/C. 2019 water heater. Mint
Location
State IL
County Lake
Area Hawthorn Woods / Lake Zurich / Kildeer / Long Grove
Rooms
Basement Full, English
Interior
Interior Features Skylight(s), Sauna/Steam Room, Bar-Wet, Hardwood Floors, Second Floor Laundry, First Floor Full Bath
Heating Electric, Solar, Sep Heating Systems - 2+, Zoned
Cooling Central Air, Zoned
Fireplaces Number 2
Fireplaces Type Double Sided, Wood Burning, Gas Starter
Equipment Humidifier, Water-Softener Owned, TV-Cable, CO Detectors, Ceiling Fan(s), Sump Pump, Sprinkler-Lawn, Backup Sump Pump;
Fireplace Y
Appliance Double Oven, Range, Microwave, Dishwasher, Refrigerator, Bar Fridge, Washer, Dryer, Disposal, Trash Compactor, Stainless Steel Appliance(s), Water Softener Owned
Exterior
Exterior Feature Patio, In Ground Pool, Storms/Screens, Invisible Fence
Parking Features Attached
Garage Spaces 4.0
Community Features Street Paved
Roof Type Shake
Building
Lot Description Landscaped
Sewer Public Sewer
Water Private Well
New Construction false
Schools
High Schools Adlai E Stevenson High School
School District 96 , 96, 125
Others
HOA Fee Include Other
Ownership Fee Simple w/ HO Assn.
Special Listing Condition None
Read Less Info
Want to know what your home might be worth? Contact us for a FREE valuation!

Our team is ready to help you sell your home for the highest possible price ASAP

© 2024 Listings courtesy of MRED as distributed by MLS GRID. All Rights Reserved.
Bought with Anna Klarck • AK Homes
GET MORE INFORMATION
REALTOR | Lic# 475125930






