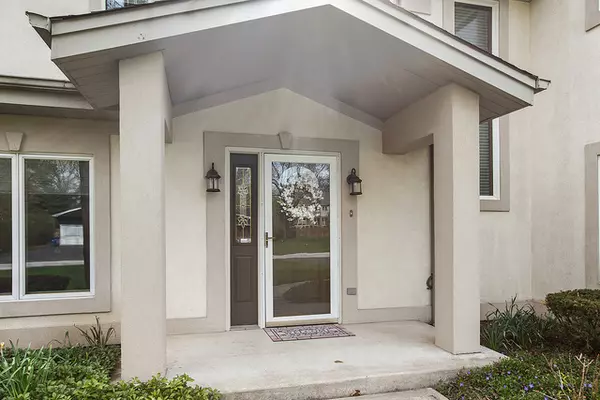$390,000
$399,700
2.4%For more information regarding the value of a property, please contact us for a free consultation.
4 Beds
3.5 Baths
3,097 SqFt
SOLD DATE : 06/27/2019
Key Details
Sold Price $390,000
Property Type Single Family Home
Sub Type Detached Single
Listing Status Sold
Purchase Type For Sale
Square Footage 3,097 sqft
Price per Sqft $125
MLS Listing ID 10377470
Sold Date 06/27/19
Style Contemporary
Bedrooms 4
Full Baths 3
Half Baths 1
Annual Tax Amount $10,193
Tax Year 2017
Lot Size 0.364 Acres
Lot Dimensions 120X132
Property Description
BEAUTIFUL 3,097 sq ft 2-STORY w/4 bdrms, 3.5 baths in the DESIRED school DIST 118 on a nice BIG 120 X 132 LOT!!This home was REBUILT in approx 2001 & offers a SPACIOUS flr plan.The MAIN flr features a LR,separate DR, a big EAT-IN kit w/oak cabs w/NEWER GRANITE C-TOPS,BACKSPLASH,SS APPLS & CER FLR+a BREAKFAST BAR,large table space & a PANTRY closet, a cozy FAM RM w/fireplace,a laundry rm w/3 yr NEW TOP-LOAD washer & dryer & NEW CABS above as well as a 1/2 bath. There's also POT FOR REL LIVING w/a MAIN FLR BDRM+3/4 BATH nearby perfect for an IN-LAW or guest. UPSTAIRS you'll find 3 BIG BDRMS+a 15x11 LOFT (could be 4th bdrm).The 23x14 MASTER SUITE has a 2nd fireplace,a 6x9 WALK-IN CLST+A HUGE PRIV BATH w/jacuzzi+sep shower.There's a 2nd FULL BATH up w/HIS-N-HER sinks.There are LOTS OF WINDOWS FOR NATURAL LIGHT!EVEN THO THERE'S NO BASEMENT there are LOTS of closets+PULL DOWN ATTIC storage in the 2.5 car garage.FRESHLY PAINTED throughout. BRAND-NEW TEAR-OFF ROOF. A NICE HOME ON A NICE BLOCK!
Location
State IL
County Cook
Area Palos Heights
Rooms
Basement None
Interior
Interior Features Vaulted/Cathedral Ceilings, First Floor Bedroom, In-Law Arrangement, First Floor Laundry, First Floor Full Bath
Heating Natural Gas, Forced Air, Sep Heating Systems - 2+
Cooling Central Air
Fireplaces Number 2
Fireplaces Type Gas Starter
Equipment TV-Cable, Ceiling Fan(s)
Fireplace Y
Appliance Range, Microwave, Dishwasher, Refrigerator, Washer, Dryer, Stainless Steel Appliance(s)
Exterior
Exterior Feature Patio
Parking Features Attached
Garage Spaces 2.5
Community Features Pool, Street Lights, Street Paved
Roof Type Asphalt
Building
Sewer Public Sewer
Water Lake Michigan
New Construction false
Schools
School District 118 , 118, 230
Others
HOA Fee Include None
Ownership Fee Simple
Special Listing Condition Home Warranty
Read Less Info
Want to know what your home might be worth? Contact us for a FREE valuation!

Our team is ready to help you sell your home for the highest possible price ASAP

© 2025 Listings courtesy of MRED as distributed by MLS GRID. All Rights Reserved.
Bought with Kathy Toscas • RE/MAX Synergy
GET MORE INFORMATION
REALTOR | Lic# 475125930






