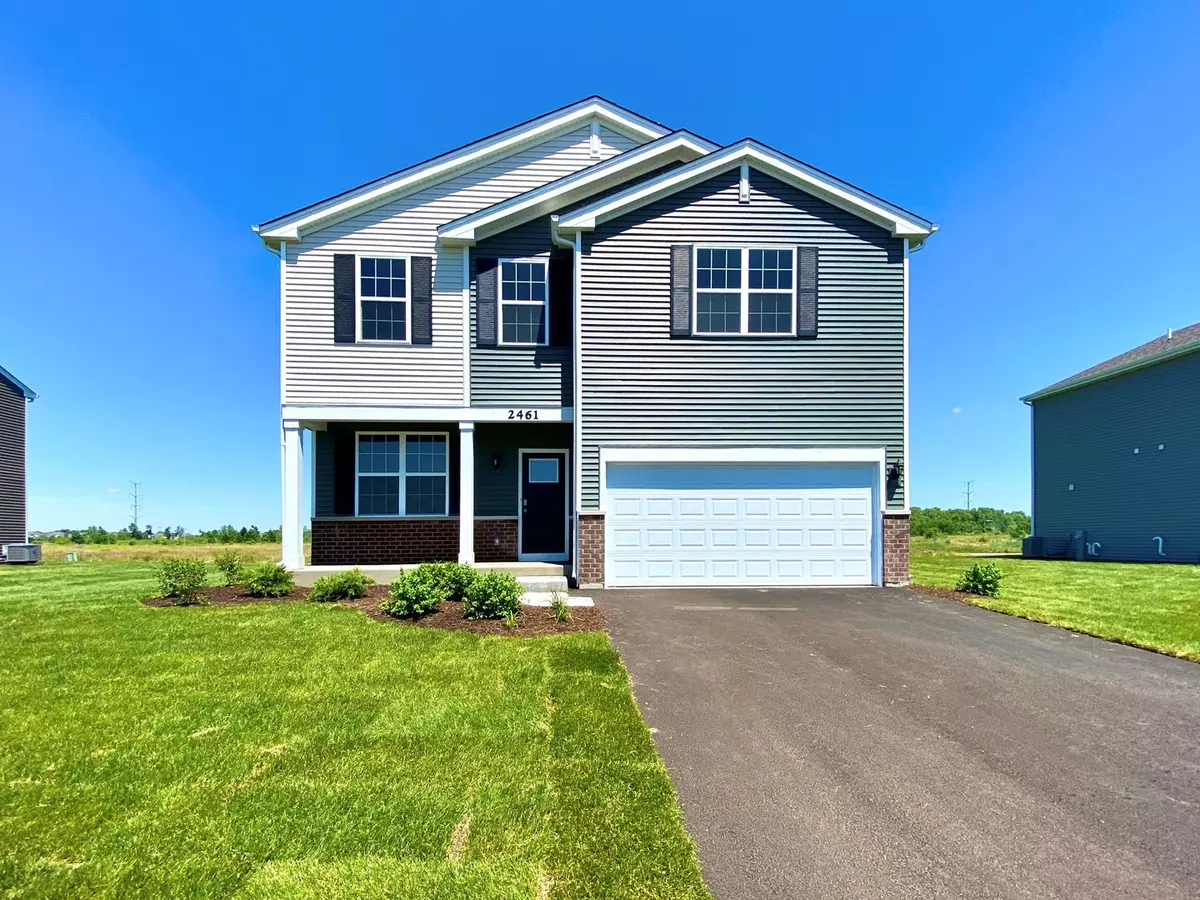$269,990
$269,990
For more information regarding the value of a property, please contact us for a free consultation.
3 Beds
2.5 Baths
2,231 SqFt
SOLD DATE : 12/17/2020
Key Details
Sold Price $269,990
Property Type Single Family Home
Sub Type Detached Single
Listing Status Sold
Purchase Type For Sale
Square Footage 2,231 sqft
Price per Sqft $121
Subdivision Grande Reserve
MLS Listing ID 10920164
Sold Date 12/17/20
Bedrooms 3
Full Baths 2
Half Baths 1
HOA Fees $89/mo
Year Built 2020
Tax Year 2019
Lot Size 0.285 Acres
Lot Dimensions 140X130X104X84
Property Description
HOME FOR THE HOLIDAYS! NEW CONSTRUCTION Eastwood model available for DECEMBER delivery! Stunning brick accents, large windows and architectural shingles set the stage for this stunning 2 story home. Placed on beautiful fully sodded and landscaped yard with mature trees in the back. The spacious open concept kitchen makes entertaining a breeze featuring a cooks dream kitchen equipped with Whirlpool stainless steel appliances, large corner pantry and perfect kitchen island! The En suite showcases a comfort height dual vanity, shower and walk-in closet! Sleep well knowing our homes offer Smart home technology and a 1 Year Builder Warranty, 2 Year Mechanical Warranty and 10 Year Structural Warranty. This community offers walking and biking trails, 115 schools, and a club house with 3 pools. No SSA!! Schedule your private showing today or stop by the model home for more information. Photos represent similar home.
Location
State IL
County Kendall
Area Yorkville / Bristol
Rooms
Basement Partial
Interior
Interior Features Second Floor Laundry, Walk-In Closet(s)
Heating Natural Gas
Cooling Central Air
Equipment CO Detectors, Sump Pump
Fireplace N
Appliance Range, Microwave, Dishwasher, Stainless Steel Appliance(s)
Exterior
Parking Features Attached
Garage Spaces 2.0
Community Features Clubhouse, Park, Pool, Lake, Curbs, Sidewalks
Roof Type Asphalt
Building
Sewer Public Sewer
Water Public
New Construction true
Schools
Elementary Schools Grande Reserve Elementary School
Middle Schools Yorkville Middle School
High Schools Yorkville High School
School District 115 , 115, 115
Others
HOA Fee Include Insurance,Clubhouse,Exercise Facilities,Pool,Other
Ownership Fee Simple w/ HO Assn.
Special Listing Condition Home Warranty
Read Less Info
Want to know what your home might be worth? Contact us for a FREE valuation!

Our team is ready to help you sell your home for the highest possible price ASAP

© 2025 Listings courtesy of MRED as distributed by MLS GRID. All Rights Reserved.
Bought with Daphne Pinkney • The Pinkney Team Realty LLC
GET MORE INFORMATION
REALTOR | Lic# 475125930






