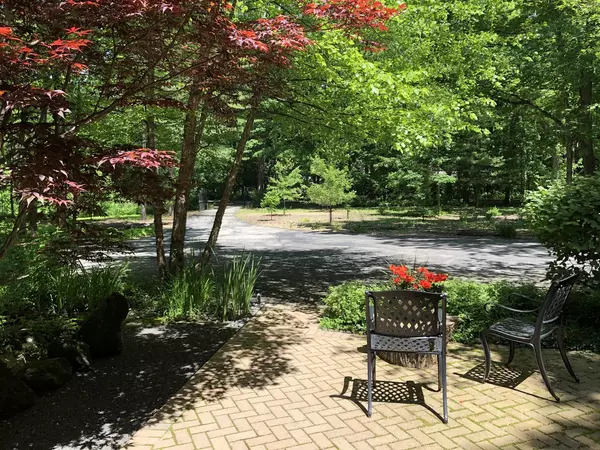$720,000
$709,000
1.6%For more information regarding the value of a property, please contact us for a free consultation.
3 Beds
3.5 Baths
3,225 SqFt
SOLD DATE : 11/22/2019
Key Details
Sold Price $720,000
Property Type Single Family Home
Sub Type Detached Single
Listing Status Sold
Purchase Type For Sale
Square Footage 3,225 sqft
Price per Sqft $223
MLS Listing ID 10356632
Sold Date 11/22/19
Style Ranch
Bedrooms 3
Full Baths 3
Half Baths 1
HOA Fees $29/ann
Year Built 1967
Annual Tax Amount $16,620
Tax Year 2017
Lot Size 5.010 Acres
Lot Dimensions 344X997X200X550X517
Property Description
A NATURE LOVER'S DREAM provides a private & peaceful setting for this open-concept 3+bed/3.1 bath custom built ranch home set among beautiful trees. Featuring a de Giulio kitchen w/ 3"marble counters+island, Viking range, SubZero, Boos butcher block, wide-plank hickory flooring, dramatic vaulted & beamed ceilings + dual sided fireplace which opens to the expansive great room. Each room boasts stunning views bringing the outdoor beauty inside, w/ floor-to-ceiling windows. Foyer w/dramatic stone wall. Master suite w/newly remodeled master bath w/dbl vanity, granite counters, XL marble walk-in shower, private deck & adjacent sunroom/office/sitting room with 20+ ft cathedral ceiling overlooking the wooded property. 2 de Giulio full baths w/marble counters. 3+car heated garage, huge high attic. New AC & furnace. Nationally Ranked Deerfield schools. Five glorious wooded acres of country living yet 5 mins to hwy, 10 mins to train lines & 20 mins to O'Hare. ASK FOR LIST OF IMPROVEMENTS!
Location
State IL
County Lake
Area Deerfield, Bannockburn, Riverwoods
Rooms
Basement None
Interior
Interior Features Vaulted/Cathedral Ceilings, Skylight(s), Hardwood Floors, First Floor Bedroom, First Floor Laundry, First Floor Full Bath
Heating Natural Gas, Forced Air, Sep Heating Systems - 2+, Zoned
Cooling Central Air, Zoned
Fireplaces Number 2
Fireplaces Type Double Sided, Wood Burning, Gas Starter, Includes Accessories
Equipment Humidifier, TV-Cable, Security System, CO Detectors, Ceiling Fan(s), Generator, Multiple Water Heaters
Fireplace Y
Appliance Double Oven, Range, Microwave, Dishwasher, High End Refrigerator, Washer, Dryer, Disposal, Indoor Grill, Range Hood, Water Purifier
Exterior
Exterior Feature Deck, Patio, Brick Paver Patio, Storms/Screens
Parking Features Attached
Garage Spaces 3.0
Community Features Street Paved
Roof Type Asphalt
Building
Lot Description Fenced Yard, Nature Preserve Adjacent, Horses Allowed, Landscaped, Water View, Wooded
Sewer Public Sewer
Water Lake Michigan, Public
New Construction false
Schools
Elementary Schools Wilmot Elementary School
Middle Schools Charles J Caruso Middle School
High Schools Deerfield High School
School District 109 , 109, 113
Others
HOA Fee Include Snow Removal,Other
Ownership Fee Simple
Special Listing Condition None
Read Less Info
Want to know what your home might be worth? Contact us for a FREE valuation!

Our team is ready to help you sell your home for the highest possible price ASAP

© 2024 Listings courtesy of MRED as distributed by MLS GRID. All Rights Reserved.
Bought with Meg Sudekum • Baird & Warner
GET MORE INFORMATION

REALTOR | Lic# 475125930






