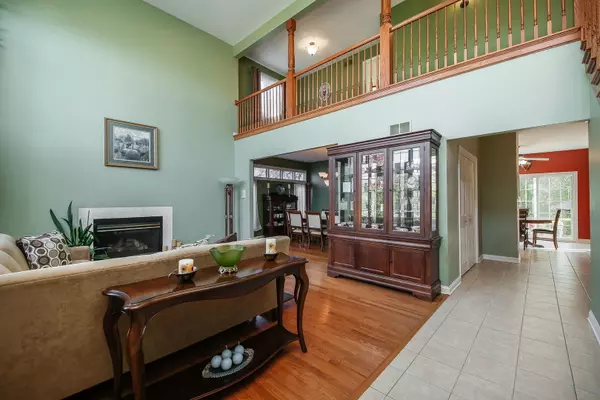$500,000
$514,900
2.9%For more information regarding the value of a property, please contact us for a free consultation.
5 Beds
3 Baths
3,291 SqFt
SOLD DATE : 11/30/2020
Key Details
Sold Price $500,000
Property Type Single Family Home
Sub Type Detached Single
Listing Status Sold
Purchase Type For Sale
Square Footage 3,291 sqft
Price per Sqft $151
Subdivision Covington Knolls
MLS Listing ID 10893034
Sold Date 11/30/20
Bedrooms 5
Full Baths 3
Year Built 2004
Annual Tax Amount $10,125
Tax Year 2019
Lot Size 0.304 Acres
Lot Dimensions 109 X 126 X 105 X 46 X 76
Property Description
Relax, Reset & Soak in the possibilities created by this home's outdoor lifestyle. Transport your imagination and experience how this landscape will awaken the inner gardeners soul. Impeccable, diligently manicured & visibly adored gardens grace the entire perimeter of this home. In harmony with the beautiful horticulture is the multi-level paver patio, showcasing a master entertainer's special touches. Features such as a dynamic 15 x 20 stone waterfall, an outdoor kitchen with granite counters, a brick paver fire pit (w/ natural gas line), a koi pond, a gazebo, plus custom outdoor lighting. And that's not all - the property is proudly designated as a Certified Natural Wildlife Habitat. Inside this exceptionally cared for Covington Knolls home, you will feel welcomed with color and space. Careful & precise decisions were made at the time of construction which enhance the overall function in many rooms & spaces. Generous room sizes, especially the living room, dining room & primary suite, ensure the stamp of approval. In need of a first-floor bedroom with a full, handicapped equipped bathroom? We have in-law living space and an additional 4 bedrooms on the 2nd level. Working from home is already possible, just see bedroom #4. An abundance of already accounted for homeowner maintenance will please the most informed homebuyers: Roof Replaced in 2013, Furnace Replaced in 2019, Air Conditioner Replaced in 2020, 80 Gallon Water Heater Replaced in 2015. Sump Pump Replaced in 2017 and Nest Smart Home features in 2018. An unfinished basement with rough-in for a full bath allows the next homeowner to get creative with a blank canvas to create the ultimate basement retreat. 1261 Durham Ln is more than meets the eye! We welcome you to come see for yourself. Your Wonderland Awaits!
Location
State IL
County Cook
Area Lemont
Rooms
Basement Full
Interior
Interior Features Vaulted/Cathedral Ceilings, Skylight(s), Hardwood Floors, In-Law Arrangement, First Floor Full Bath, Walk-In Closet(s), Ceilings - 9 Foot, Granite Counters
Heating Natural Gas
Cooling Central Air
Fireplaces Number 2
Equipment CO Detectors, Ceiling Fan(s), Sump Pump, Sprinkler-Lawn
Fireplace Y
Appliance Microwave, Dishwasher, Refrigerator, Washer, Dryer
Exterior
Exterior Feature Brick Paver Patio, Outdoor Grill, Fire Pit
Parking Features Attached
Garage Spaces 3.0
Community Features Park, Sidewalks, Street Lights, Street Paved
Roof Type Asphalt
Building
Sewer Public Sewer
Water Lake Michigan
New Construction false
Schools
Elementary Schools Oakwood Elementary School
Middle Schools Old Quarry Middle School
High Schools Lemont Twp High School
School District 113A , 113A, 210
Others
HOA Fee Include None
Ownership Fee Simple
Special Listing Condition None
Read Less Info
Want to know what your home might be worth? Contact us for a FREE valuation!

Our team is ready to help you sell your home for the highest possible price ASAP

© 2025 Listings courtesy of MRED as distributed by MLS GRID. All Rights Reserved.
Bought with Joseph Saenz • Exit Real Estate Partners
GET MORE INFORMATION
REALTOR | Lic# 475125930






