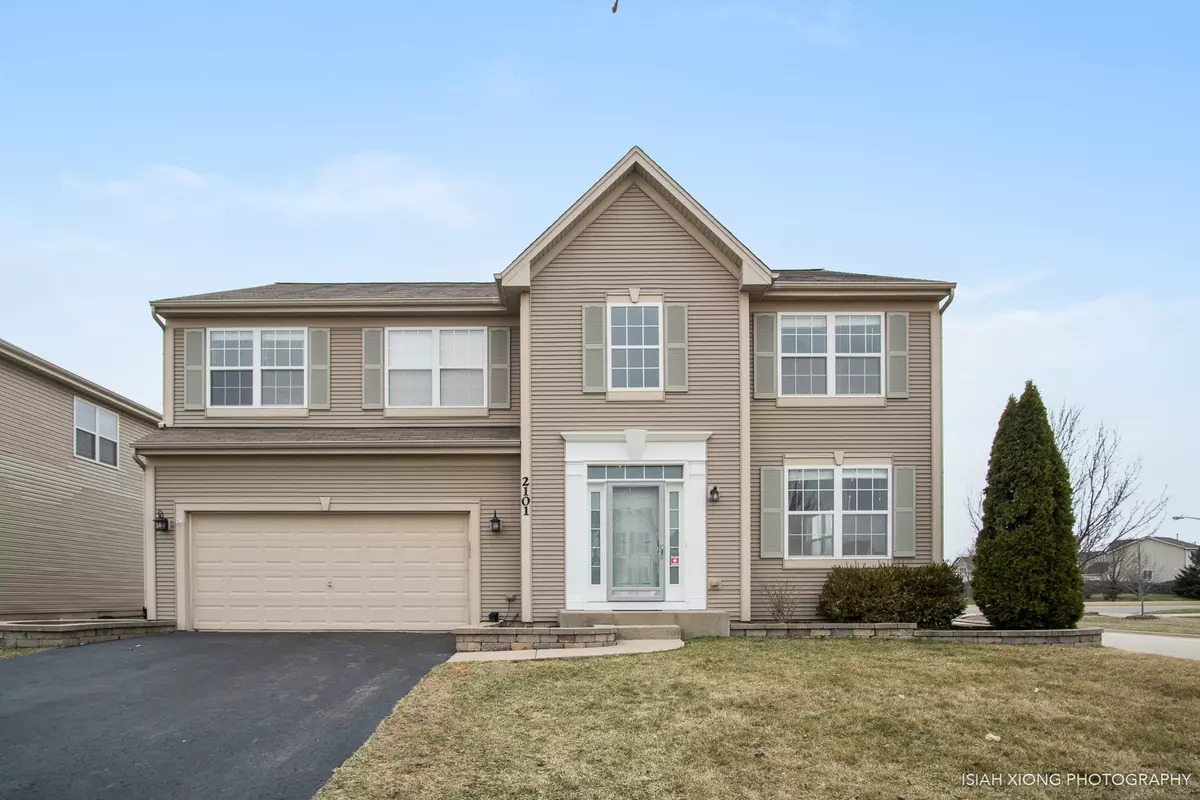$270,000
$280,000
3.6%For more information regarding the value of a property, please contact us for a free consultation.
4 Beds
2.5 Baths
2,735 SqFt
SOLD DATE : 05/20/2019
Key Details
Sold Price $270,000
Property Type Single Family Home
Sub Type Detached Single
Listing Status Sold
Purchase Type For Sale
Square Footage 2,735 sqft
Price per Sqft $98
Subdivision Orchard Prairie North
MLS Listing ID 10331621
Sold Date 05/20/19
Style Traditional
Bedrooms 4
Full Baths 2
Half Baths 1
HOA Fees $3/ann
Year Built 2006
Annual Tax Amount $7,369
Tax Year 2017
Lot Size 8,398 Sqft
Lot Dimensions 54 X 120 X 79 X 120
Property Description
Stylish totally updated 4 bedroom, 2.5 bath home in the Orchard Prairie North subdivision. NEW wall & trim paint throughout! Enter through the two story foyer into the formal living and dining rooms. NEW farmhouse design laminate flooring throughout the whole first floor, bathrooms, and laundry room. Updated brushed nickel lighting throughout. The kitchen features all SS appliances, lots of cabinet space, pantry, and island for entertaining. Spacious family room with surround sound. Make your way upstairs to the HUGE master suite with his/hers walk in closets, and luxurious spa bathroom with dual vanities, soaking tub and separate shower. Three additional bedrooms, one with a walk-in closet, hall bath, and upstairs laundry room make this home perfect for all your family needs! Full basement ready to finish with plumbing rough in and 3 car tandem garage fulfill storage or extra space requirements! Enjoy BBQ's and relaxing on your stamped concrete patio! Move in and enjoy!
Location
State IL
County Kendall
Area Montgomery
Rooms
Basement Full
Interior
Interior Features Vaulted/Cathedral Ceilings, Wood Laminate Floors, Second Floor Laundry, Walk-In Closet(s)
Heating Natural Gas, Forced Air
Cooling Central Air
Equipment Humidifier, Water-Softener Owned, CO Detectors, Ceiling Fan(s), Sump Pump, Radon Mitigation System
Fireplace N
Appliance Range, Microwave, Dishwasher, High End Refrigerator, Washer, Dryer, Stainless Steel Appliance(s)
Exterior
Exterior Feature Stamped Concrete Patio, Storms/Screens
Parking Features Attached
Garage Spaces 3.0
Community Features Sidewalks, Street Lights, Street Paved
Roof Type Asphalt
Building
Lot Description Corner Lot, Fenced Yard
Sewer Public Sewer
Water Public
New Construction false
Schools
Elementary Schools Lakewood Creek Elementary School
Middle Schools Thompson Junior High School
High Schools Oswego High School
School District 308 , 308, 308
Others
HOA Fee Include None
Ownership Fee Simple w/ HO Assn.
Special Listing Condition None
Read Less Info
Want to know what your home might be worth? Contact us for a FREE valuation!

Our team is ready to help you sell your home for the highest possible price ASAP

© 2025 Listings courtesy of MRED as distributed by MLS GRID. All Rights Reserved.
Bought with Michelle Collingbourne • REMAX All Pro - St Charles
GET MORE INFORMATION
REALTOR | Lic# 475125930






