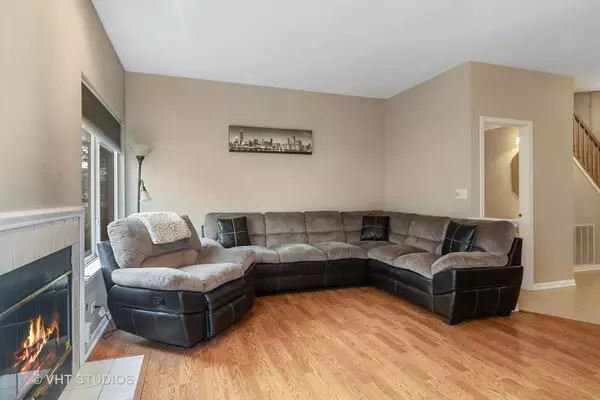$166,100
$162,500
2.2%For more information regarding the value of a property, please contact us for a free consultation.
2 Beds
1.5 Baths
1,213 SqFt
SOLD DATE : 11/10/2020
Key Details
Sold Price $166,100
Property Type Townhouse
Sub Type Townhouse-2 Story
Listing Status Sold
Purchase Type For Sale
Square Footage 1,213 sqft
Price per Sqft $136
Subdivision Woodlands At Oakhurst North
MLS Listing ID 10839257
Sold Date 11/10/20
Bedrooms 2
Full Baths 1
Half Baths 1
HOA Fees $193/mo
Rental Info Yes
Year Built 1999
Annual Tax Amount $4,400
Tax Year 2019
Lot Dimensions COMMON
Property Description
THIS IS LIVING SMART! Move right into this well-maintained townhome in popular Oakhurst North. It's in beautiful condition so you can just drop your furniture and enjoy all that this vibrant community has to offer. Walk to the park or highly acclaimed elementary school just a few blocks away. Splash away in the community pool. Host holiday parties in the community clubhouse. And enjoy the home's super convenient location-just minutes to the Rte 59 train, the Rte 59 corridor, and I-88. You can even be to downtown Naperville in less than 15 minutes. What's not to love? The maintenance free laminate floors, newer carpet and neutral paint give this home a crisp, clean look. The 2-story foyer & 9' main level ceilings give the home great dimension. The gas start fireplace works on a switch so you can enjoy it anytime you want. The large master bedroom boasts a vaulted ceiling, TWO closets and direct access to the full bath. The second floor laundry room is super convenient and the washer and dryer are just a few months old. All appliances stay! The attached garage has a wall of shelving for extra storage. With the home's reasonable monthly assessments that include all exterior maintenance, lawn care and snow removal, this one's a smart choice. Homes sell quickly in this area and with good reason. They're a great value! Get here quick before someone else does. Welcome home!
Location
State IL
County Du Page
Area Aurora / Eola
Rooms
Basement None
Interior
Interior Features Hardwood Floors, Second Floor Laundry, Laundry Hook-Up in Unit, Storage
Heating Natural Gas, Forced Air
Cooling Central Air
Fireplaces Number 1
Fireplaces Type Gas Starter
Equipment TV-Cable, TV-Dish, Ceiling Fan(s)
Fireplace Y
Appliance Range, Microwave, Dishwasher, Refrigerator, Washer, Dryer, Disposal
Exterior
Exterior Feature Patio
Parking Features Attached
Garage Spaces 1.0
Amenities Available Park, Party Room, Pool, Tennis Court(s)
Roof Type Asphalt
Building
Lot Description Cul-De-Sac
Story 2
Sewer Public Sewer
Water Lake Michigan
New Construction false
Schools
Elementary Schools Young Elementary School
Middle Schools Granger Middle School
High Schools Metea Valley High School
School District 204 , 204, 204
Others
HOA Fee Include Insurance,Clubhouse,Exercise Facilities,Pool,Exterior Maintenance,Lawn Care,Scavenger,Snow Removal
Ownership Condo
Special Listing Condition None
Pets Allowed Cats OK, Dogs OK, Number Limit
Read Less Info
Want to know what your home might be worth? Contact us for a FREE valuation!

Our team is ready to help you sell your home for the highest possible price ASAP

© 2025 Listings courtesy of MRED as distributed by MLS GRID. All Rights Reserved.
Bought with Steve Siciliano • Coldwell Banker Realty
GET MORE INFORMATION
REALTOR | Lic# 475125930






