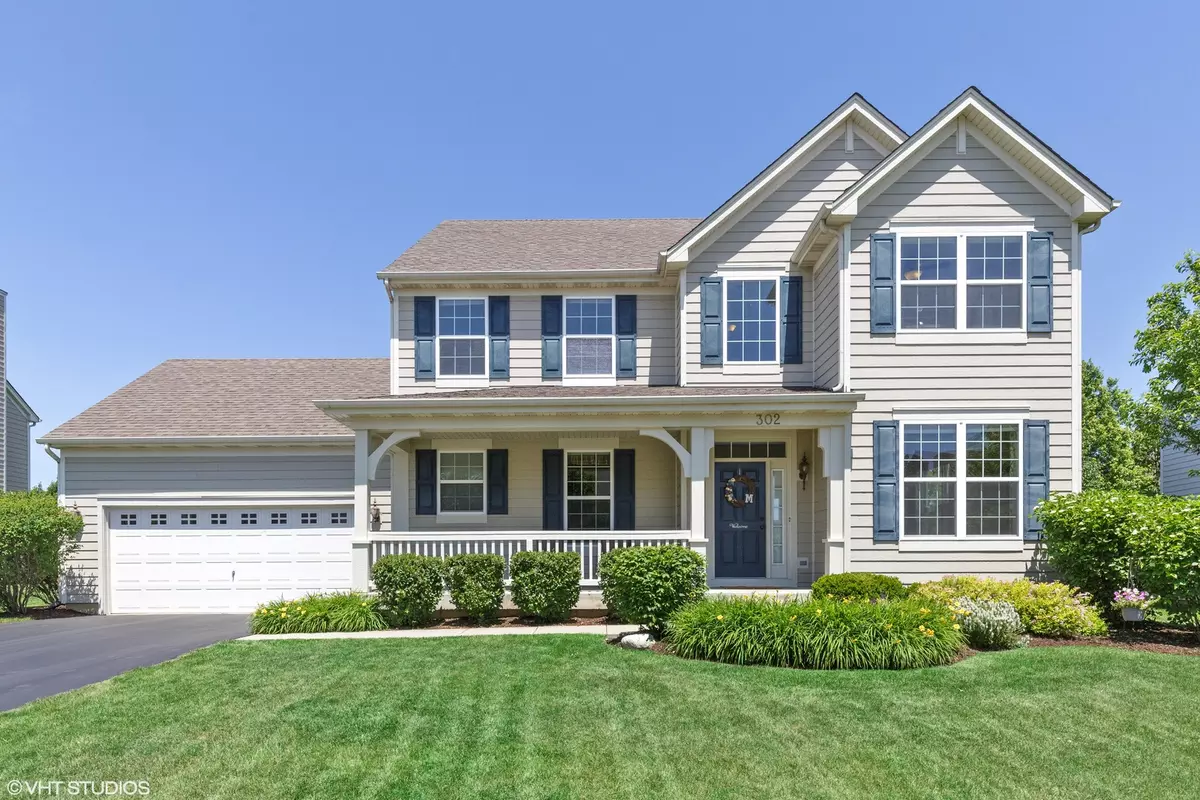$330,000
$324,900
1.6%For more information regarding the value of a property, please contact us for a free consultation.
4 Beds
2.5 Baths
2,450 SqFt
SOLD DATE : 10/13/2020
Key Details
Sold Price $330,000
Property Type Single Family Home
Sub Type Detached Single
Listing Status Sold
Purchase Type For Sale
Square Footage 2,450 sqft
Price per Sqft $134
Subdivision Shadow Hill
MLS Listing ID 10837026
Sold Date 10/13/20
Style Traditional
Bedrooms 4
Full Baths 2
Half Baths 1
HOA Fees $35/mo
Year Built 2008
Annual Tax Amount $9,853
Tax Year 2019
Lot Size 10,807 Sqft
Lot Dimensions 85X125
Property Description
Beautiful Auburn model positioned on a quiet interior street in the desirable Shadow Hill Neighborhood! Great curb appeal starts at the welcoming covered front porch, perfect for visiting with friends. Moving inside you will love the light filled rooms and open floor plan. Foyer is highlighted with a soaring ceiling and leads into your large living room with recessed lighting and plush carpet. First floor den is ideal for a great home office or remote learning room! Kitchen is finished in 42" timeless wood cabinetry, center island, pantry closet and built in desk/workspace. Sunny eating area opens with sliding glass door to your private, fenced back yard and brick pave patio! Family Room is spacious and makes for easy entertaining with its great flow into kitchen! Main bedroom en-suite is oversized and enjoys a private full bathroom complete with dual sink vanity, separate glass enclosed shower and soaking tub! Additional bedrooms all offer nice closet space and share the full hallway bath finished with a classic vanity, crisp white counter top and framed mirror! BONUS 2nd Floor Laundry keeps you super organized with its built in shelving for all the supplies! FULL Basement for all your storage needs or finish for additional living space! Bathroom is Roughed in already! Wonderful location allows for great shopping, dining and recreation options! BURLINGTON 301 SCHOOLS!!
Location
State IL
County Kane
Area Elgin
Rooms
Basement Full
Interior
Interior Features Hardwood Floors, Second Floor Laundry
Heating Natural Gas, Forced Air
Cooling Central Air
Equipment CO Detectors, Ceiling Fan(s), Sump Pump
Fireplace N
Appliance Range, Microwave, Dishwasher, Refrigerator, Washer, Dryer, Stainless Steel Appliance(s)
Laundry In Unit
Exterior
Exterior Feature Porch, Brick Paver Patio, Storms/Screens
Parking Features Attached
Garage Spaces 2.0
Community Features Park, Curbs, Sidewalks, Street Lights, Street Paved
Roof Type Asphalt
Building
Lot Description Fenced Yard, Sidewalks
Sewer Public Sewer
Water Public
New Construction false
Schools
Elementary Schools Prairie View Grade School
Middle Schools Central Middle School
High Schools Central High School
School District 301 , 301, 301
Others
HOA Fee Include None
Ownership Fee Simple
Special Listing Condition None
Read Less Info
Want to know what your home might be worth? Contact us for a FREE valuation!

Our team is ready to help you sell your home for the highest possible price ASAP

© 2024 Listings courtesy of MRED as distributed by MLS GRID. All Rights Reserved.
Bought with Danielle Klausing • Compass
GET MORE INFORMATION
REALTOR | Lic# 475125930






