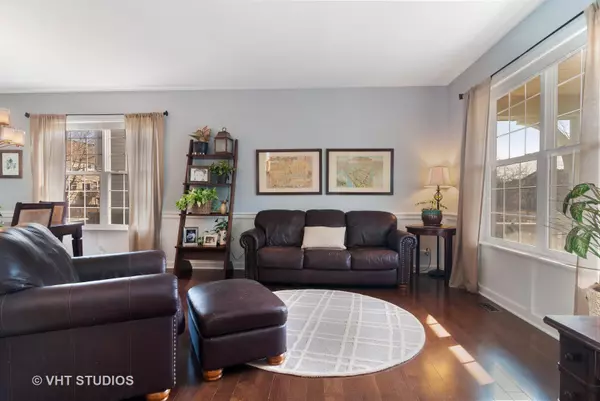$370,000
$375,000
1.3%For more information regarding the value of a property, please contact us for a free consultation.
4 Beds
2.5 Baths
3,294 SqFt
SOLD DATE : 07/01/2019
Key Details
Sold Price $370,000
Property Type Single Family Home
Sub Type Detached Single
Listing Status Sold
Purchase Type For Sale
Square Footage 3,294 sqft
Price per Sqft $112
Subdivision Shadow Hill
MLS Listing ID 10314238
Sold Date 07/01/19
Bedrooms 4
Full Baths 2
Half Baths 1
HOA Fees $35/mo
Year Built 2007
Annual Tax Amount $11,203
Tax Year 2017
Lot Size 0.287 Acres
Lot Dimensions 101 X 123 X 100 X 125
Property Description
You're going to want to call this your NEW HOME! So many new updates: brand new carpet on 2nd floor, hall, master bedroom, loft, and bedrooms. New water heater, lighting, all new appliances, brand new kitchen with zodiac countertops, island, subway tile, walk-in pantry & eating area w/ sliding door leading to patio. STUNNING family room w/decorative, arched niches, fireplace, recessed lighting & abundant, natural light! First floor office w/ amazing decorative wood paneled wall. SPACIOUS loft....perfect area to relax! Luxurious master suite with tray ceiling! Gorgeous master bath with double sinks & soaking tub! BRIGHT, open floor plan w/volume ceilings & rich details! 2 story foyer. Each bedroom has a walk in closet. Amazing backyard w/fenced yard & expansive stamped concrete patio, including newer covered porch. (2016) Perfect for enjoying those summer days and entertaining. Mudroom built ins. 3 CAR GARAGE! Stunning & meticulously maintained. Just move in and enjoy!
Location
State IL
County Kane
Area Elgin
Rooms
Basement Full
Interior
Interior Features Vaulted/Cathedral Ceilings, First Floor Laundry
Heating Forced Air
Cooling Central Air
Fireplaces Number 1
Fireplaces Type Gas Log, Gas Starter
Equipment CO Detectors, Ceiling Fan(s), Sump Pump
Fireplace Y
Appliance Range, Microwave, Dishwasher, Refrigerator, Washer, Dryer, Disposal, Stainless Steel Appliance(s)
Exterior
Exterior Feature Stamped Concrete Patio
Parking Features Attached
Garage Spaces 3.0
Community Features Sidewalks, Street Paved
Building
Lot Description Corner Lot, Fenced Yard, Landscaped
Sewer Public Sewer
Water Public
New Construction false
Schools
School District 301 , 301, 301
Others
HOA Fee Include Other
Ownership Fee Simple w/ HO Assn.
Special Listing Condition None
Read Less Info
Want to know what your home might be worth? Contact us for a FREE valuation!

Our team is ready to help you sell your home for the highest possible price ASAP

© 2025 Listings courtesy of MRED as distributed by MLS GRID. All Rights Reserved.
Bought with Matthew Lysien • Suburban Life Realty, Ltd
GET MORE INFORMATION
REALTOR | Lic# 475125930






