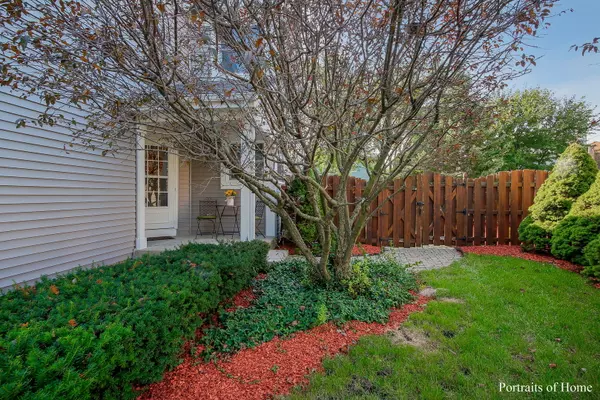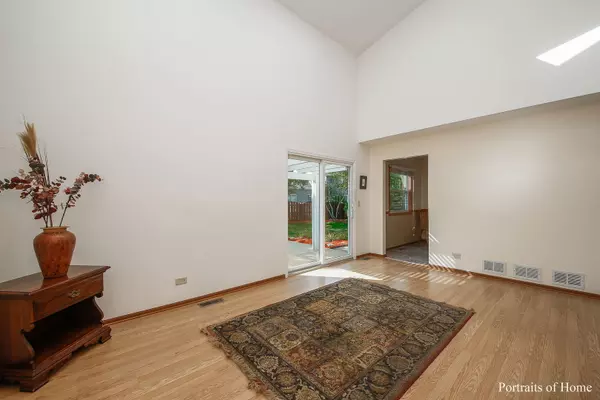$203,000
$214,989
5.6%For more information regarding the value of a property, please contact us for a free consultation.
2 Beds
1.5 Baths
1,154 SqFt
SOLD DATE : 12/30/2020
Key Details
Sold Price $203,000
Property Type Single Family Home
Sub Type 1/2 Duplex
Listing Status Sold
Purchase Type For Sale
Square Footage 1,154 sqft
Price per Sqft $175
Subdivision Kingsport Village
MLS Listing ID 10862825
Sold Date 12/30/20
Bedrooms 2
Full Baths 1
Half Baths 1
Rental Info Yes
Year Built 1992
Annual Tax Amount $3,752
Tax Year 2019
Lot Dimensions 37X116X62X116
Property Description
Great location and well maintained duplex with fireplace in the full finished basement. Wonderful kitchen with newer quartz countertops, 2 drawer dishwasher, new microwave, gas stove and refrigerator with ample table space. The 2 Story vaulted living room features 2 skylites, ceiling fan and a sliding glass door to gorgeous well landscaped and fenced backyard. Enjoy entertaining on the patio area with Pergola. The master bedroom offers a box bay area overlooking the front yard and a wonderful walk in closet. The additional bedroom is spacious and also features a walk in closet. Don't miss seeing the finished rec room area with fireplace, can lighting and mood lighting tray look ceiling. Additional finished rec area perfect for office or exercise area. Central Air Conditioning - 2019, Siding & Roof - 2010, Washer/dryer on Main level. Spacious 2 car attached garage with keypad entry. No association fees too!
Location
State IL
County Kane
Area South Elgin
Rooms
Basement Full
Interior
Interior Features Vaulted/Cathedral Ceilings, Skylight(s), Wood Laminate Floors, First Floor Laundry, Laundry Hook-Up in Unit, Some Window Treatmnt, Some Storm Doors, Some Wall-To-Wall Cp
Heating Natural Gas, Forced Air
Cooling Central Air
Fireplaces Number 1
Fireplaces Type Gas Log
Fireplace Y
Appliance Range, Microwave, Dishwasher, Refrigerator, Washer, Dryer, Disposal, Gas Cooktop
Laundry Gas Dryer Hookup, In Unit
Exterior
Exterior Feature Patio, End Unit
Parking Features Attached
Garage Spaces 2.0
Roof Type Asphalt
Building
Story 2
Sewer Public Sewer
Water Public
New Construction false
Schools
Elementary Schools Fox Meadow Elementary School
Middle Schools Kenyon Woods Middle School
High Schools South Elgin High School
School District 46 , 46, 46
Others
HOA Fee Include None
Ownership Fee Simple
Special Listing Condition None
Pets Allowed Cats OK, Dogs OK
Read Less Info
Want to know what your home might be worth? Contact us for a FREE valuation!

Our team is ready to help you sell your home for the highest possible price ASAP

© 2025 Listings courtesy of MRED as distributed by MLS GRID. All Rights Reserved.
Bought with Ryan Carter • RE/MAX Central Inc.
GET MORE INFORMATION
REALTOR | Lic# 475125930






