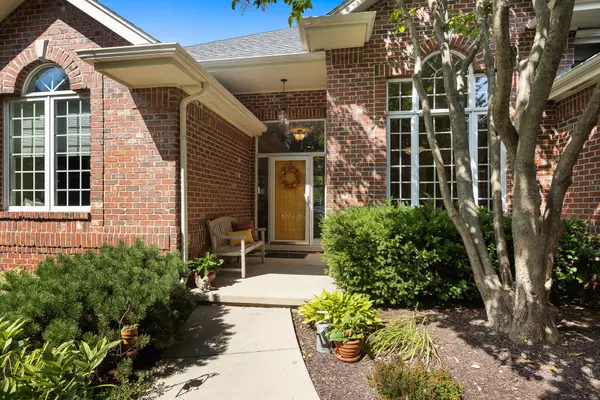$340,000
$344,900
1.4%For more information regarding the value of a property, please contact us for a free consultation.
3 Beds
2.5 Baths
2,200 SqFt
SOLD DATE : 10/06/2020
Key Details
Sold Price $340,000
Property Type Single Family Home
Sub Type Detached Single
Listing Status Sold
Purchase Type For Sale
Square Footage 2,200 sqft
Price per Sqft $154
Subdivision Seasons Ridge
MLS Listing ID 10827413
Sold Date 10/06/20
Style Ranch
Bedrooms 3
Full Baths 2
Half Baths 1
Year Built 1994
Annual Tax Amount $8,063
Tax Year 2019
Lot Dimensions 188X110X153X82X130
Property Description
Fabulous! Quality Built Custom Ranch, Situated on a lushly landscaped lot with a picturesque backyard. This Home features Great curb appeal accentuated with low maintenance trees and plants. This is meticulously maintained open floor plan that is light and Bright and features Hardwood flooring throughout, 10ft and Detailed Ceilings, Expansive White Trim package, Big Kitchen with center island includes Hearth room with see through fireplace to Spacious Great Room, Stainless steel Appliance package, Relaxed kitchen dining area with wall of windows to enjoy the view and fireplace, The best Vaulted screened in porch to entertain and relish the Great Outdoors, Paver patio for grilling, Casual Front Room is currently being used for Dining but can be den or library, 3 Bedrooms with luxury Master, Updated Master Bath with heated floors, big walk-in shower, Jack and Jill bathroom, plus powder room, Nicely sized laundry room with folding table, Big 2.5 car garage has lots of space for lawn equipt and Basement access. Newer HVAC, Roof, irrigation system, New Exterior stain. Adjacent to park! Well located ! Oswego School District #308!
Location
State IL
County Kendall
Area Montgomery
Rooms
Basement Partial
Interior
Interior Features Vaulted/Cathedral Ceilings, Hardwood Floors, Heated Floors, First Floor Bedroom, First Floor Laundry, First Floor Full Bath
Heating Natural Gas, Forced Air
Cooling Central Air
Fireplaces Number 1
Fireplaces Type Double Sided, Gas Log, Gas Starter
Equipment Humidifier, CO Detectors, Ceiling Fan(s), Fan-Whole House, Sump Pump, Sprinkler-Lawn, Radon Mitigation System
Fireplace Y
Appliance Range, Microwave, Dishwasher, Refrigerator, Disposal, Stainless Steel Appliance(s)
Laundry Sink
Exterior
Exterior Feature Porch Screened, Brick Paver Patio, Storms/Screens
Parking Features Attached
Garage Spaces 2.0
Community Features Park, Tennis Court(s), Lake, Sidewalks, Street Paved
Roof Type Asphalt
Building
Sewer Public Sewer
Water Public
New Construction false
Schools
Elementary Schools Boulder Hill Elementary School
Middle Schools Thompson Junior High School
High Schools Oswego High School
School District 308 , 308, 308
Others
HOA Fee Include None
Ownership Fee Simple
Special Listing Condition None
Read Less Info
Want to know what your home might be worth? Contact us for a FREE valuation!

Our team is ready to help you sell your home for the highest possible price ASAP

© 2025 Listings courtesy of MRED as distributed by MLS GRID. All Rights Reserved.
Bought with Jackie Watkins • Chase Real Estate, LLC
GET MORE INFORMATION
REALTOR | Lic# 475125930






