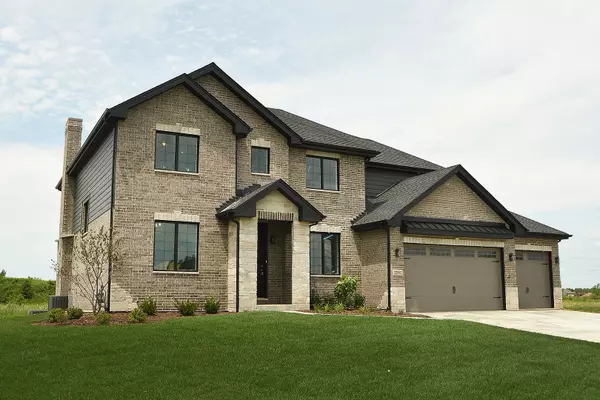$510,000
$524,900
2.8%For more information regarding the value of a property, please contact us for a free consultation.
4 Beds
2.5 Baths
3,150 SqFt
SOLD DATE : 09/18/2020
Key Details
Sold Price $510,000
Property Type Single Family Home
Sub Type Detached Single
Listing Status Sold
Purchase Type For Sale
Square Footage 3,150 sqft
Price per Sqft $161
Subdivision Crystal Brook
MLS Listing ID 10798963
Sold Date 09/18/20
Style Traditional
Bedrooms 4
Full Baths 2
Half Baths 1
HOA Fees $50/qua
Year Built 2020
Tax Year 2019
Lot Size 0.490 Acres
Lot Dimensions 21344
Property Description
New Construction! Ready for delivery. Almost one half acre, cul-de-sac location, with lookout basement, you're going to love this custom 2-story. Low maintenance flooring throughout the main, dark cabinetry, granite countertops and stainless appliances. Large eat-in kitchen with breakfast bar and walk-in pantry with additional cupboards. Adjacent family room with overlooking bridge, stacked wall of windows, and fireplace. Main floor office or playroom. Mudroom with built-in lockers. Walkout to elevated, maintenance free deck, nicely sized for entertaining. Large master with tray ceilings and huge walk-in closet. Spa inspired ensuite with dual shower heads and vanities. 2 zoned furnace and A/C. Professionally landscaped with sprinklers. Great Frankfort location! Minutes to downtown shopping and dining. Award winning Lincoln Way Schools.
Location
State IL
County Will
Area Frankfort
Rooms
Basement Full, English
Interior
Interior Features Vaulted/Cathedral Ceilings, Hardwood Floors, First Floor Bedroom, First Floor Laundry, Built-in Features, Walk-In Closet(s)
Heating Natural Gas, Forced Air, Sep Heating Systems - 2+, Zoned
Cooling Central Air, Zoned
Fireplaces Number 1
Fireplaces Type Heatilator
Equipment CO Detectors, Sump Pump, Sprinkler-Lawn, Radon Mitigation System
Fireplace Y
Appliance Range, Microwave, Dishwasher, Refrigerator, Disposal, Stainless Steel Appliance(s), Built-In Oven, Range Hood
Laundry Gas Dryer Hookup, In Unit, Sink
Exterior
Exterior Feature Patio, Porch
Parking Features Attached
Garage Spaces 3.0
Community Features Curbs, Sidewalks, Street Lights, Street Paved
Roof Type Asphalt
Building
Lot Description Cul-De-Sac, Landscaped
Sewer Public Sewer
Water Public
New Construction true
Schools
Elementary Schools Chelsea Elementary School
Middle Schools Hickory Creek Middle School
High Schools Lincoln-Way East High School
School District 157C , 157C, 210
Others
HOA Fee Include Other
Ownership Fee Simple w/ HO Assn.
Special Listing Condition Home Warranty
Read Less Info
Want to know what your home might be worth? Contact us for a FREE valuation!

Our team is ready to help you sell your home for the highest possible price ASAP

© 2024 Listings courtesy of MRED as distributed by MLS GRID. All Rights Reserved.
Bought with Mike McCatty • Century 21 Affiliated
GET MORE INFORMATION
REALTOR | Lic# 475125930






