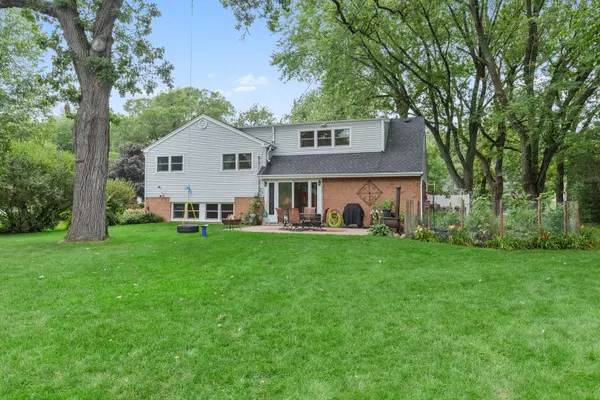$277,000
$265,000
4.5%For more information regarding the value of a property, please contact us for a free consultation.
4 Beds
3 Baths
2,418 SqFt
SOLD DATE : 09/29/2020
Key Details
Sold Price $277,000
Property Type Single Family Home
Sub Type Detached Single
Listing Status Sold
Purchase Type For Sale
Square Footage 2,418 sqft
Price per Sqft $114
Subdivision Walkup Country Woods
MLS Listing ID 10797645
Sold Date 09/29/20
Style Tri-Level
Bedrooms 4
Full Baths 3
Year Built 1967
Annual Tax Amount $4,916
Tax Year 2019
Lot Size 0.480 Acres
Lot Dimensions 115 X 235 X 120 X 166
Property Description
Great culdesac location on almost half an acre on the north side of Crystal Lake, totally remodeled tri-level with 2418 sq. ft. of living space. Seller has taken great pride in updating and maintaining this home. Kitchen and all 3 full baths have been remodeled. Huge lower level family room with brick fireplace. Great bonus room could be 4th bedroom or home office or guest room. Gorgeous backyard with paver patio, garden area, lots of perennials, nice shed and still plenty of room to play. Lots of major improvements in the last few years...Pella windows, roof, siding, gutters, driveway, furnace, humidifier, AC, front door, chimney rebuilt, patio shed, hot water heater and water softener. At the end of culdesac is the entrance to Woodland Estates Park with path, tennis courts, basketball courts, volleyball court and new playground. Unincorporated so no restrictions. Prairie Ridge High School!
Location
State IL
County Mc Henry
Area Crystal Lake / Lakewood / Prairie Grove
Rooms
Basement Partial, English
Interior
Interior Features Hardwood Floors
Heating Natural Gas, Forced Air
Cooling Central Air
Fireplaces Number 1
Fireplaces Type Wood Burning
Equipment Humidifier, Water-Softener Owned, TV-Cable, CO Detectors, Sump Pump
Fireplace Y
Appliance Range, Microwave, Dishwasher, Refrigerator, Washer, Dryer
Laundry Gas Dryer Hookup, Electric Dryer Hookup, Sink
Exterior
Exterior Feature Brick Paver Patio
Parking Features Attached
Garage Spaces 2.0
Community Features Park
Roof Type Asphalt
Building
Lot Description Cul-De-Sac, Mature Trees
Sewer Septic-Private
Water Community Well
New Construction false
Schools
Elementary Schools North Elementary School
Middle Schools Hannah Beardsley Middle School
High Schools Prairie Ridge High School
School District 47 , 47, 155
Others
HOA Fee Include None
Ownership Fee Simple
Special Listing Condition None
Read Less Info
Want to know what your home might be worth? Contact us for a FREE valuation!

Our team is ready to help you sell your home for the highest possible price ASAP

© 2024 Listings courtesy of MRED as distributed by MLS GRID. All Rights Reserved.
Bought with Jaclyn John • Keller Williams Inspire - Geneva
GET MORE INFORMATION
REALTOR | Lic# 475125930






