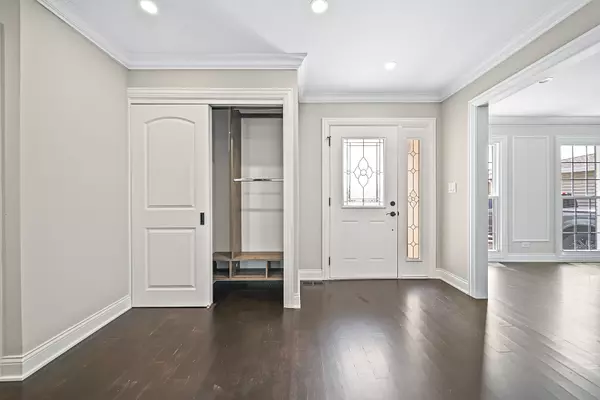$412,800
$419,000
1.5%For more information regarding the value of a property, please contact us for a free consultation.
4 Beds
2.5 Baths
2,112 SqFt
SOLD DATE : 08/28/2020
Key Details
Sold Price $412,800
Property Type Single Family Home
Sub Type Detached Single
Listing Status Sold
Purchase Type For Sale
Square Footage 2,112 sqft
Price per Sqft $195
Subdivision Partridge Hill
MLS Listing ID 10794099
Sold Date 08/28/20
Bedrooms 4
Full Baths 2
Half Baths 1
Year Built 1977
Annual Tax Amount $8,884
Tax Year 2018
Lot Size 5,279 Sqft
Lot Dimensions 5278
Property Description
Wow! Stunning, totally renovated two-story colonial with 4 bedrooms and 2.5 bathrooms. You will be amazed by the brick pavement and bed garden with flowers leading to the house. Walking in, there is an official foyer with a new staircase and wooden wall trim moldings. You are greeted by a lovely living room and a formal dining room with beautiful wainscotting and crown moldings, recessed lighting, and new light fixtures. Gorgeous remodeled gourmet kitchen with top of the line Schrock cabinets, granite countertops, arabesque backsplash, new sink and faucet, and stainless steel appliances. Next to the kitchen is the cozy family room with a wood-burning fireplace with stone tiles and wooden shelf mantle. There is also a beautiful spacious powder room. The conveniently located laundry room offers additional cabinets, sink, and backsplash and new washer and dryer. Brand new hardwood floors throughout both levels. The master suite boasts pottery barn style doors leading to the exquisite master bath with double vanity, spacious shower with stone tiles and custom glass door as well as a walk-in closet. There are 3 other nice sized bedrooms with closet organizers. The additional bathroom offers beautifully remodeled travertine tiles, new vanity, and soaking bathtub. There is a long list of updates including new kitchen and bathrooms. Freshly painted! Some newer features are: windows and doors '16, siding '15, sump pump, gutters and facia all run underground '16, driveway, patio, brick pavers, sidewalks, cedar fence'15, garage door and opener '15. Enjoy the summer days on the nice patio and fenced in yard with a sprinkler system. Come and see your dream home!
Location
State IL
County Cook
Area Hoffman Estates
Rooms
Basement Full
Interior
Interior Features Hardwood Floors, First Floor Laundry, Walk-In Closet(s)
Heating Natural Gas
Cooling Central Air
Fireplace N
Appliance Range, Microwave, Dishwasher, Refrigerator, Washer, Dryer, Disposal, Stainless Steel Appliance(s)
Laundry Gas Dryer Hookup, In Unit, Sink
Exterior
Exterior Feature Patio
Parking Features Attached
Garage Spaces 2.0
Roof Type Asphalt
Building
Sewer Public Sewer
Water Lake Michigan
New Construction false
Schools
School District 54 , 54, 211
Others
HOA Fee Include None
Ownership Fee Simple
Special Listing Condition None
Read Less Info
Want to know what your home might be worth? Contact us for a FREE valuation!

Our team is ready to help you sell your home for the highest possible price ASAP

© 2025 Listings courtesy of MRED as distributed by MLS GRID. All Rights Reserved.
Bought with Amy Wu • Keller Williams Success Realty
GET MORE INFORMATION
REALTOR | Lic# 475125930






