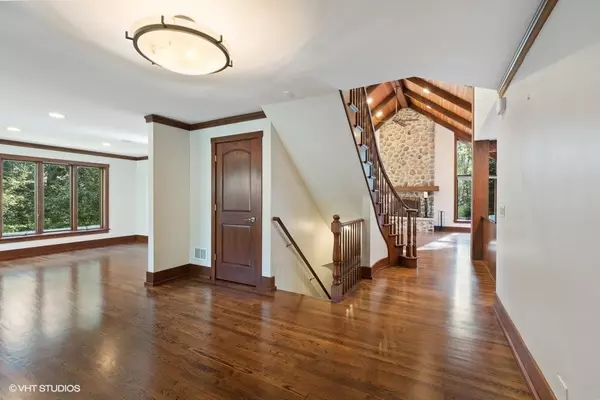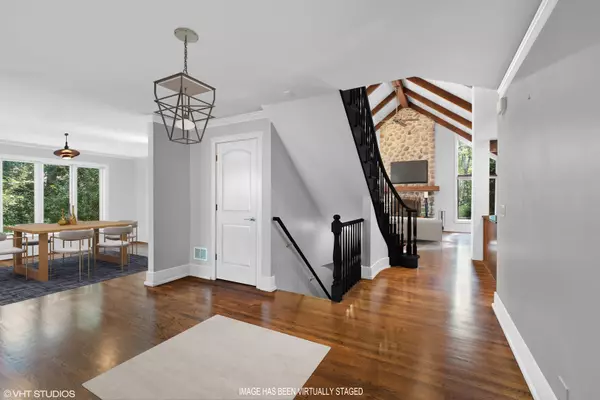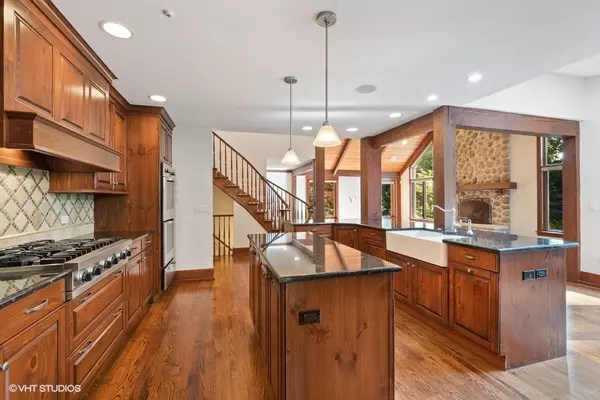$800,000
$819,000
2.3%For more information regarding the value of a property, please contact us for a free consultation.
6 Beds
5 Baths
3,722 SqFt
SOLD DATE : 11/16/2020
Key Details
Sold Price $800,000
Property Type Single Family Home
Sub Type Detached Single
Listing Status Sold
Purchase Type For Sale
Square Footage 3,722 sqft
Price per Sqft $214
Subdivision Country Club Estates
MLS Listing ID 10827080
Sold Date 11/16/20
Style Tudor
Bedrooms 6
Full Baths 4
Half Baths 2
Year Built 1988
Annual Tax Amount $16,698
Tax Year 2019
Lot Size 1.080 Acres
Lot Dimensions 160 X 294
Property Description
Enjoy the serenity of this custom-built home on over an acre of gorgeous wooded property. Soaring vaulted ceilings and rustic wood beams create the feel of an Aspen-like Chalet in the heart of Riverwoods. Fabulous open floor plan has flexible rooms that can be used differently depending on a buyers's needs. First floor private office with french doors. Gourmet kitchen with custom cabinets, top of the line stainless steel appliances, farmhouse sink, granite countertops and large eating area opens to the family room with floor to ceiling stone fireplace, amazing vaulted beamed ceiling and overlooks the magnificent yard. Hardwood floors throughout the first floor. 2 powder rooms on the first floor. Enter into the laundry/mud room from the 3 car garage. Primary bedroom suite with sitting area, huge walk in closet with custom built closet organizers, luxurious master bath has double vanities, radiant heated floor and generous sized shower with rain shower and bench seating. 3 additional bedrooms and 2 full bathrooms on the second floor. Full finished basement with media room, exercise room, wine cellar with temperature gauge, 2 additional bedrooms and a full bathroom. Move right in as this home was just freshly painted and has new carpeting throughout. This is an amazing value for space and land. Enjoy the peaceful setting and privacy during these days of quarantine. Wonderful pavers patio with built-in fire pit completes this special home!
Location
State IL
County Lake
Area Deerfield, Bannockburn, Riverwoods
Rooms
Basement Full
Interior
Interior Features Vaulted/Cathedral Ceilings, Hardwood Floors, Heated Floors, First Floor Laundry, Walk-In Closet(s)
Heating Natural Gas, Forced Air, Zoned
Cooling Central Air, Zoned
Fireplaces Number 1
Equipment Humidifier, Ceiling Fan(s), Sump Pump, Backup Sump Pump;, Multiple Water Heaters
Fireplace Y
Appliance Stainless Steel Appliance(s)
Exterior
Exterior Feature Patio, Brick Paver Patio, Outdoor Grill, Fire Pit
Parking Features Attached
Garage Spaces 3.0
Community Features Street Lights, Street Paved
Roof Type Asphalt
Building
Lot Description Landscaped, Wooded, Mature Trees
Sewer Public Sewer, Sewer-Storm
Water Lake Michigan
New Construction false
Schools
Elementary Schools Bannockburn Elementary School
Middle Schools Bannockburn Elementary School
High Schools Deerfield High School
School District 106 , 106, 113
Others
HOA Fee Include None
Ownership Fee Simple
Special Listing Condition None
Read Less Info
Want to know what your home might be worth? Contact us for a FREE valuation!

Our team is ready to help you sell your home for the highest possible price ASAP

© 2024 Listings courtesy of MRED as distributed by MLS GRID. All Rights Reserved.
Bought with Shaun Raugstad • @properties
GET MORE INFORMATION

REALTOR | Lic# 475125930






