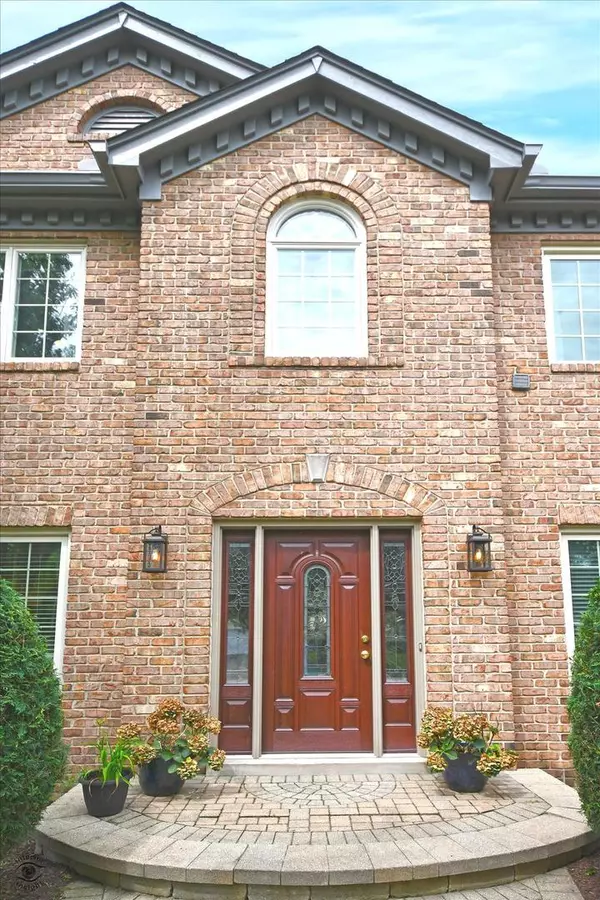$565,000
$575,000
1.7%For more information regarding the value of a property, please contact us for a free consultation.
5 Beds
4 Baths
3,123 SqFt
SOLD DATE : 10/21/2020
Key Details
Sold Price $565,000
Property Type Single Family Home
Sub Type Detached Single
Listing Status Sold
Purchase Type For Sale
Square Footage 3,123 sqft
Price per Sqft $180
Subdivision Ashbury
MLS Listing ID 10773287
Sold Date 10/21/20
Bedrooms 5
Full Baths 4
HOA Fees $50/ann
Year Built 1995
Annual Tax Amount $11,682
Tax Year 2019
Lot Size 10,890 Sqft
Lot Dimensions 83X134X80X129
Property Description
SHINING GEM on a lovely tree-lined street in ASHBURY is a HOT BUY with Ashbury's extremely low inventory. This home checks off EVERY item on your list: Ashbury Swim Club ~ Neuqua Valley attendance ~ NINE FOOT ceilings on Main ~ ALL NEW WINDOWS ~ COMPLETELY remodeled Kitchen with NEWER SS appliances including warming drawer, beverage cooler, Vent Hood, WOLF oven, WOLF range, WOLF microwave, and WOLF warming drawer ~ Granite counters, beautiful maple cabinets ~ ALL NEW Hardwood floors throughout main floor ~ Deep Tray ceiling and built-ins around Brick Fireplace in Family Room ~ Main Floor Bedroom and Full Bathroom ~ ALL 4 FULL bathrooms are completely remodeled (WOW!) ~ White Trim and neutral walls painted 2019, updated stairway ~ All bedrooms painted in 2019 ~ Master Bathroom Remodel in 2016 with custom fixtures, sinks, and spa-like shower with marble wall tiling ~ DROP YOUR JAW extra-large $10,000 fully custom master walk-in closet ~ Basement Finished in 2008 with Rec Room, 6-speaker home theater, bar and full bath ~ Outstanding patio with outdoor kitchen (grill and fridge) ~ Gas-fed fire pit ~ Patio pavers wrap around sides of home and beautiful paver walkway to front door ~ Large fenced yard ~ New front, back, and side doors ~ AND AGAIN: ALL NEW WINDOWS!! ~ Freshly painted exterior AND interior ~ NEW carpet upstairs (hardwoods on main) ~ Mechanicals: New AC, New Furnace, New Roof with oversized Gutters, Newer H20 Heater ~ EASY walking distance to Patterson Elementary ~ BRICK, 3-CAR garage ~ New Bluetooth-enabled garage doors can be closed remotely anywhere in the world (convenience and safety!) ~ New 2019 "intelligent" Bluetooth-enabled weather and soil moisture controller for existing sprinkler system (water bill $$$ savings) ~ The list of Updates & Upgrades to this home goes on and on and on! This house *really* checks EVERY BOX! Coveted ASHBURY SWIM CLUB neighborhood is known for its amenities and proximity to trails and top-rated schools! Ashbury offers a vibrant neighbor community, playgrounds, bike paths, parks, and private access to Ashbury pool for only $600 per YEAR. Ashbury features a full aquatic center, with a zero-depth pool, water slide, sandpit, and concession area and is the home of the Ashbury Alligators Swim Team. Clubhouse hosts social events and is available for rental by HOA members only. Be sure to stop by the Ashbury Clubhouse & Pool located at 3403 Lawrence Dr for a visit! Patterson Elementary school within Ashbury, as are tennis courts, baseball fields and ponds for catch/release fishing. Highly acclaimed District 204 schools within Neuqua Valley attendance area.
Location
State IL
County Will
Area Naperville
Rooms
Basement Partial
Interior
Interior Features Vaulted/Cathedral Ceilings, Skylight(s), Bar-Dry, Hardwood Floors, First Floor Bedroom, In-Law Arrangement, First Floor Laundry, First Floor Full Bath, Built-in Features, Walk-In Closet(s)
Heating Natural Gas, Forced Air
Cooling Central Air
Fireplaces Number 1
Fireplaces Type Wood Burning, Attached Fireplace Doors/Screen, Gas Starter
Equipment Humidifier, Security System, CO Detectors, Ceiling Fan(s), Sump Pump, Backup Sump Pump;
Fireplace Y
Appliance Microwave, Dishwasher, Refrigerator, Washer, Dryer, Disposal, Stainless Steel Appliance(s), Cooktop, Built-In Oven, Range Hood
Laundry Sink
Exterior
Exterior Feature Patio
Parking Features Attached
Garage Spaces 3.0
Community Features Clubhouse, Park, Pool, Tennis Court(s), Sidewalks, Street Lights
Roof Type Asphalt
Building
Lot Description Fenced Yard, Landscaped, Mature Trees
Sewer Public Sewer
Water Lake Michigan, Public
New Construction false
Schools
Elementary Schools Patterson Elementary School
Middle Schools Crone Middle School
High Schools Neuqua Valley High School
School District 204 , 204, 204
Others
HOA Fee Include Clubhouse,Pool,Other
Ownership Fee Simple w/ HO Assn.
Special Listing Condition None
Read Less Info
Want to know what your home might be worth? Contact us for a FREE valuation!

Our team is ready to help you sell your home for the highest possible price ASAP

© 2025 Listings courtesy of MRED as distributed by MLS GRID. All Rights Reserved.
Bought with Elizabeth Heavener • Keller Williams Infinity
GET MORE INFORMATION
REALTOR | Lic# 475125930






