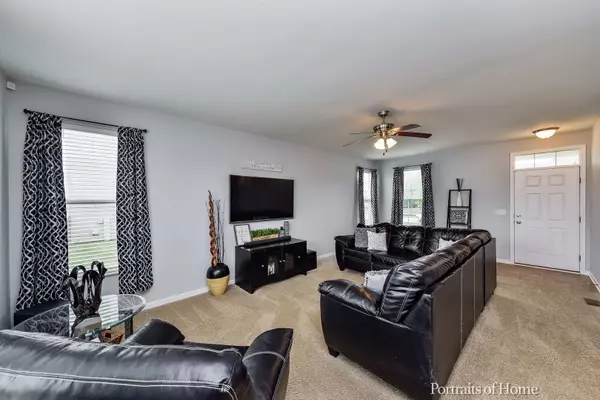$245,000
$250,000
2.0%For more information regarding the value of a property, please contact us for a free consultation.
3 Beds
2.5 Baths
1,624 SqFt
SOLD DATE : 09/04/2020
Key Details
Sold Price $245,000
Property Type Single Family Home
Sub Type Detached Single
Listing Status Sold
Purchase Type For Sale
Square Footage 1,624 sqft
Price per Sqft $150
Subdivision Blackberry Crossing West
MLS Listing ID 10783296
Sold Date 09/04/20
Bedrooms 3
Full Baths 2
Half Baths 1
HOA Fees $10/ann
Year Built 2010
Annual Tax Amount $6,797
Tax Year 2019
Lot Size 10,890 Sqft
Lot Dimensions 77 X 139
Property Description
It's the first time on the market for this newer constructed 3 bed, 2.1 bath, 2 story home with updated lighting, wrought iron staircase, and completely fenced yard! Enjoy how the large, 24x14 foot living room opens to the kitchen and dining area in an open concept design. The kitchen includes all appliances, center island with a perfectly centered hanging pot rack, and views of the nicely landscaped yard from the kitchen sink window. First floor laundry with Maytag washer and dryer included. The spacious 17x14 foot Master bedroom suite includes private bath and walk in closet. For the garage enthusiast, the garage floor has been epoxied. All the garage cabinetry is included in the sale. The full, unfinished basement adds another 812 sqft feet to home. The home is wired with a Simply Safe Alarm system which can be activated if the new buyer chooses. Located near Route 30 between Route 47 and Orchard makes for an easy commute to I-88. All loan borrowers welcome! Oswego library district. YORKVILLE SCHOOLS! NO HIGH SSA's! Reasonable Taxes!
Location
State IL
County Kendall
Area Montgomery
Rooms
Basement Full
Interior
Interior Features Hardwood Floors, First Floor Laundry, Walk-In Closet(s)
Heating Natural Gas, Forced Air
Cooling Central Air
Fireplace N
Appliance Range, Microwave, Dishwasher, Refrigerator, Washer, Dryer
Exterior
Exterior Feature Deck
Parking Features Attached
Garage Spaces 2.0
Community Features Park, Sidewalks, Street Lights, Street Paved
Roof Type Asphalt
Building
Lot Description Fenced Yard
Sewer Public Sewer
Water Public
New Construction false
Schools
Elementary Schools Bristol Bay Elementary School
Middle Schools Yorkville Intermediate School
High Schools Yorkville High School
School District 115 , 115, 115
Others
HOA Fee Include None
Ownership Fee Simple w/ HO Assn.
Special Listing Condition None
Read Less Info
Want to know what your home might be worth? Contact us for a FREE valuation!

Our team is ready to help you sell your home for the highest possible price ASAP

© 2025 Listings courtesy of MRED as distributed by MLS GRID. All Rights Reserved.
Bought with Thomas Cwiok • Wilk Real Estate
GET MORE INFORMATION
REALTOR | Lic# 475125930






