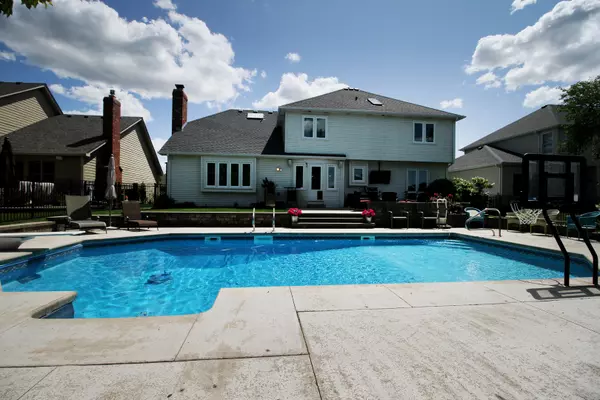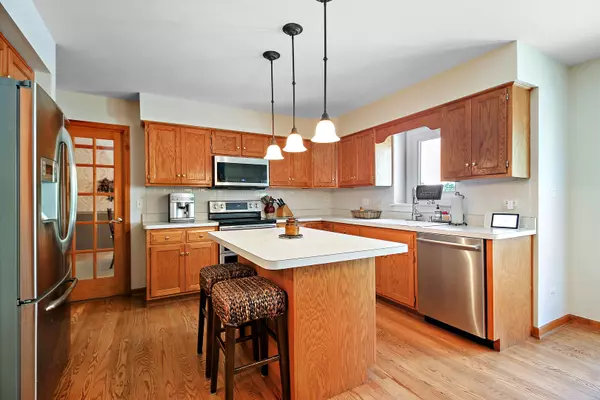$470,000
$469,900
For more information regarding the value of a property, please contact us for a free consultation.
4 Beds
3.5 Baths
2,912 SqFt
SOLD DATE : 10/02/2020
Key Details
Sold Price $470,000
Property Type Single Family Home
Sub Type Detached Single
Listing Status Sold
Purchase Type For Sale
Square Footage 2,912 sqft
Price per Sqft $161
Subdivision Harmony Grove
MLS Listing ID 10808236
Sold Date 10/02/20
Style Georgian
Bedrooms 4
Full Baths 3
Half Baths 1
HOA Fees $16/ann
Year Built 1998
Annual Tax Amount $10,697
Tax Year 2019
Lot Size 10,890 Sqft
Lot Dimensions 70 X 125
Property Description
How would you like to live in a beautiful home, take a swim in your heated pool, and watch while the sun sets over the pond? Here is your chance. This 4 bedroom 3 1/2 bath home has lots to offer, including a fully finished basement providing plenty of additional space for family entertainment. Enjoy cookouts on the patio with your new neighborhood friends. Your new house will be a short walk to Kendall Elementary School. New roof, gutters, furnace, & windows in 2019. Professionally landscaped with built-in exterior lighting. Extended laundry room with built in storage unit. Bring all your shoes. Huge walk-in master closet has custom built organizers throughout. First floor office offers lots of built-in cabinets and desktop space. Schedule an appointment today. You will not be disappointed!
Location
State IL
County Will
Area Naperville
Rooms
Basement Partial
Interior
Interior Features Skylight(s), Hardwood Floors, Wood Laminate Floors, First Floor Laundry, Built-in Features, Walk-In Closet(s)
Heating Natural Gas, Forced Air
Cooling Central Air
Fireplaces Number 1
Fireplaces Type Wood Burning, Gas Starter
Fireplace Y
Appliance Range, Microwave, Dishwasher, Refrigerator
Laundry Gas Dryer Hookup, In Unit, Sink
Exterior
Exterior Feature Patio, In Ground Pool, Storms/Screens
Parking Features Attached
Garage Spaces 2.0
Community Features Park, Pool, Lake, Curbs, Sidewalks, Street Lights, Street Paved
Roof Type Asphalt
Building
Lot Description Fenced Yard, Pond(s)
Sewer Public Sewer
Water Lake Michigan
New Construction false
Schools
Elementary Schools Kendall Elementary School
Middle Schools Crone Middle School
High Schools Neuqua Valley High School
School District 204 , 204, 204
Others
HOA Fee Include Insurance
Ownership Fee Simple
Special Listing Condition None
Read Less Info
Want to know what your home might be worth? Contact us for a FREE valuation!

Our team is ready to help you sell your home for the highest possible price ASAP

© 2025 Listings courtesy of MRED as distributed by MLS GRID. All Rights Reserved.
Bought with Jeff Stainer • RE/MAX Action
GET MORE INFORMATION
REALTOR | Lic# 475125930






