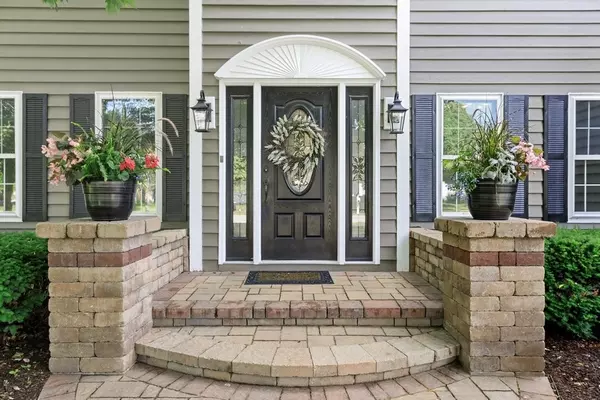$495,000
$489,900
1.0%For more information regarding the value of a property, please contact us for a free consultation.
4 Beds
3.5 Baths
10,018 Sqft Lot
SOLD DATE : 09/25/2020
Key Details
Sold Price $495,000
Property Type Single Family Home
Sub Type Detached Single
Listing Status Sold
Purchase Type For Sale
Subdivision Ashbury
MLS Listing ID 10815594
Sold Date 09/25/20
Style Traditional
Bedrooms 4
Full Baths 3
Half Baths 1
HOA Fees $50/ann
Year Built 1994
Annual Tax Amount $10,222
Tax Year 2018
Lot Size 10,018 Sqft
Lot Dimensions 78X129
Property Description
THIS ONE IS A WINNER: AWESOME OUTDOOR SPACE, OPEN FLOOR PLAN, AND GREAT WORK FROM HOME SPACE! You will fall in love with this shabby chic, stylish home in the highly coveted Ashbury community of Naperville- walking distance to parks and school. From the minute you enter, it will feel like home- with all the right spaces for everyday living and entertaining. The bright kitchen, which boasts of custom cabinetry and stainless steel appliances opens to a welcoming family room with vaulted ceiling and a modern fireplace design. Relax here as you look out to fabulous fenced yard and generous brick paver patio with built in grill /bar and fire-pit. Beautiful hardwood flooring and new industrial styled lighting added throughout the first floor. The 2nd floor offers a spacious master suite - perfect to start and end your day - with a generous walk-in closet and luxury bath with dual sinks, separate shower and soaking air jet tub. Three additional bedrooms and hall bath are also found here. The finished basement is a perfect hangout for kids of all ages with full bath, recreation room with wet bar and game area. Generous crawl space provides abundant storage. Other notables include: NEW ROOF and NEW GUTTERS in 2019; laundry room updated in 2018 ; updated fireplace; industrial style lighting on 1st floor. And of course- all the amenities Ashbury has to offer including, pool, clubhouse, playground and more!
Location
State IL
County Will
Area Naperville
Rooms
Basement Full
Interior
Interior Features Vaulted/Cathedral Ceilings, Skylight(s), Bar-Wet, Hardwood Floors, First Floor Laundry, Built-in Features, Walk-In Closet(s)
Heating Natural Gas, Forced Air
Cooling Central Air
Fireplaces Number 1
Equipment Humidifier, Ceiling Fan(s), Sump Pump
Fireplace Y
Appliance Double Oven, Microwave, Dishwasher, Refrigerator, Washer, Dryer, Disposal, Stainless Steel Appliance(s), Wine Refrigerator, Cooktop, Built-In Oven, Other
Laundry Sink
Exterior
Exterior Feature Brick Paver Patio, Outdoor Grill, Fire Pit
Parking Features Attached
Garage Spaces 2.0
Community Features Clubhouse, Park, Pool, Lake, Curbs, Sidewalks
Roof Type Asphalt
Building
Lot Description Fenced Yard, Landscaped, Mature Trees
Sewer Public Sewer
Water Lake Michigan
New Construction false
Schools
Elementary Schools Patterson Elementary School
Middle Schools Crone Middle School
High Schools Neuqua Valley High School
School District 204 , 204, 204
Others
HOA Fee Include Insurance,Clubhouse,Pool
Ownership Fee Simple w/ HO Assn.
Special Listing Condition None
Read Less Info
Want to know what your home might be worth? Contact us for a FREE valuation!

Our team is ready to help you sell your home for the highest possible price ASAP

© 2025 Listings courtesy of MRED as distributed by MLS GRID. All Rights Reserved.
Bought with James Barclay • Dream Town Realty
GET MORE INFORMATION
REALTOR | Lic# 475125930






