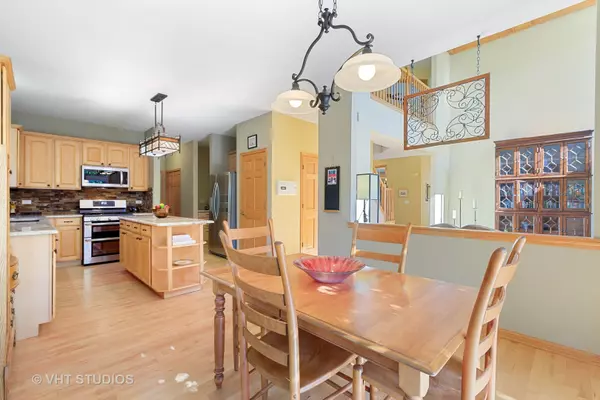$317,000
$315,000
0.6%For more information regarding the value of a property, please contact us for a free consultation.
3 Beds
2.5 Baths
2,795 SqFt
SOLD DATE : 09/30/2020
Key Details
Sold Price $317,000
Property Type Single Family Home
Sub Type Detached Single
Listing Status Sold
Purchase Type For Sale
Square Footage 2,795 sqft
Price per Sqft $113
Subdivision River Run
MLS Listing ID 10808213
Sold Date 09/30/20
Style Traditional
Bedrooms 3
Full Baths 2
Half Baths 1
HOA Fees $20/ann
Year Built 2001
Annual Tax Amount $8,408
Tax Year 2019
Lot Size 0.300 Acres
Lot Dimensions 102X91X34X98X125
Property Description
Open floor plan in popular River Run subdivision is loaded w/custom detail. Kitchen boasts 42" maple cabinets, granite countertops & island. Two story family room has coffered ceiling & fireplace w/custom stone surround. Separate formal living & dining rooms. Private 1st floor den w/glass french door access to living room. Turned staircase w/hardwood flooring & oak railings. Master bedroom has vaulted ceiling w/separate sitting room which is perfect for nursery or use for gym/home office. Remodeled master bath w/dual vanities, custom shower & claw foot tub. Good sized spare bedrooms w/remodeled hall bathroom. 1st floor laundry. 9' 1st floor ceilings. Tons of custom millwork & trim throughout incl solid core 6 panel doors. No carpet, all hardwood flooring, 1st floor recently refinished. Updated lights fixtures incl front porch light w/camera. Deep pour basement w/rough-in is ready to be finished or perfect for storage. Newer high efficiency HVAC & water heaters. Private backyard w/deck & pergola + large brick paver patio w/seat wall & fire pit. Extensive landscaping w/full irrigation system. Great location, walk to park & downtown Oswego. Easy to shopping, dining, & highways.
Location
State IL
County Kendall
Area Oswego
Rooms
Basement Partial
Interior
Interior Features Vaulted/Cathedral Ceilings, Hardwood Floors, First Floor Laundry, Walk-In Closet(s)
Heating Natural Gas, Forced Air
Cooling Central Air
Fireplaces Number 1
Fireplaces Type Gas Log, Gas Starter
Equipment Humidifier, TV-Cable, Security System, Intercom, Ceiling Fan(s), Sump Pump, Sprinkler-Lawn, Multiple Water Heaters
Fireplace Y
Appliance Range, Microwave, Dishwasher, Refrigerator, Washer, Dryer, Disposal
Laundry Gas Dryer Hookup, In Unit
Exterior
Exterior Feature Deck, Patio, Porch, Brick Paver Patio, Fire Pit
Parking Features Attached
Garage Spaces 2.0
Community Features Park, Sidewalks, Street Lights, Street Paved
Roof Type Asphalt
Building
Lot Description Corner Lot, Landscaped
Sewer Public Sewer
Water Public
New Construction false
Schools
Elementary Schools Fox Chase Elementary School
Middle Schools Traughber Junior High School
High Schools Oswego High School
School District 308 , 308, 308
Others
HOA Fee Include None
Ownership Fee Simple w/ HO Assn.
Special Listing Condition None
Read Less Info
Want to know what your home might be worth? Contact us for a FREE valuation!

Our team is ready to help you sell your home for the highest possible price ASAP

© 2024 Listings courtesy of MRED as distributed by MLS GRID. All Rights Reserved.
Bought with Julia Sargis • Coldwell Banker Realty
GET MORE INFORMATION
REALTOR | Lic# 475125930






